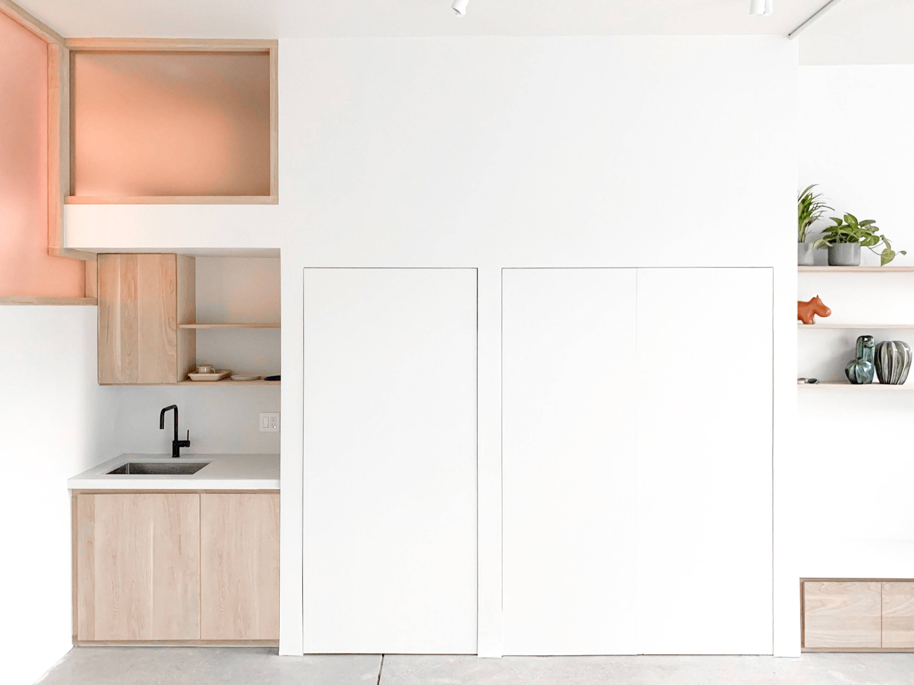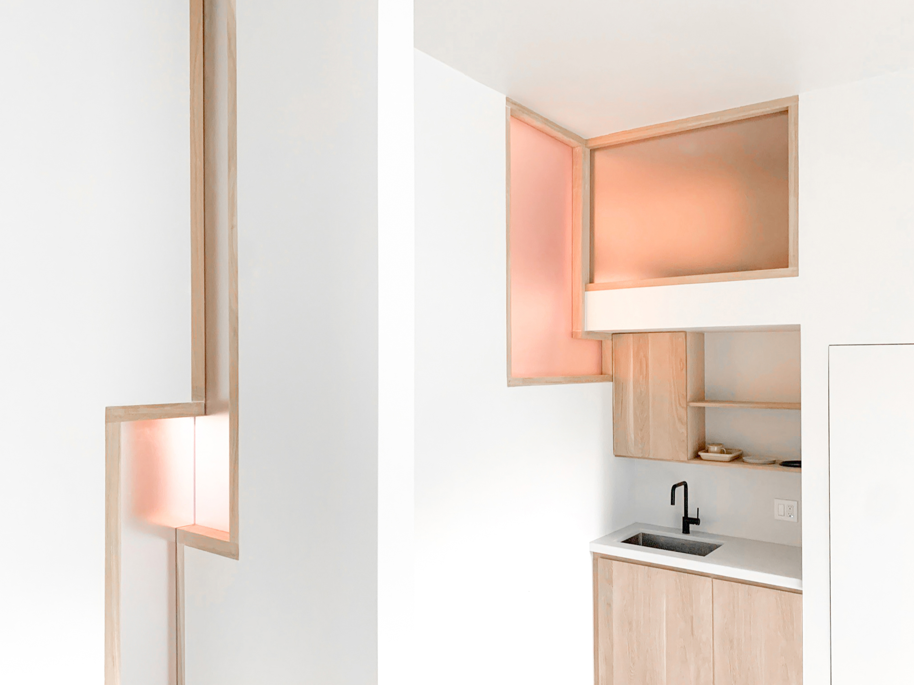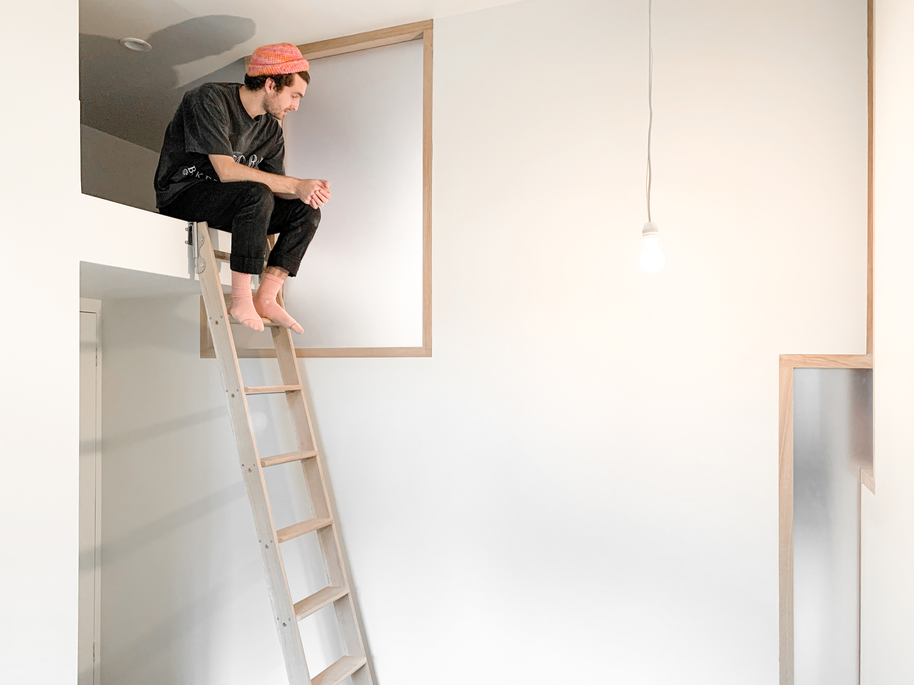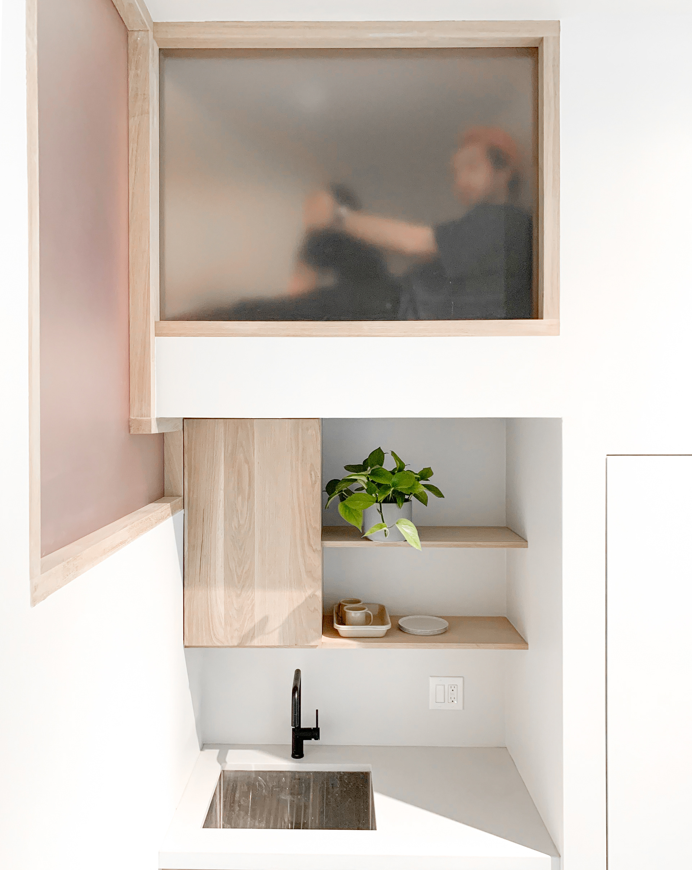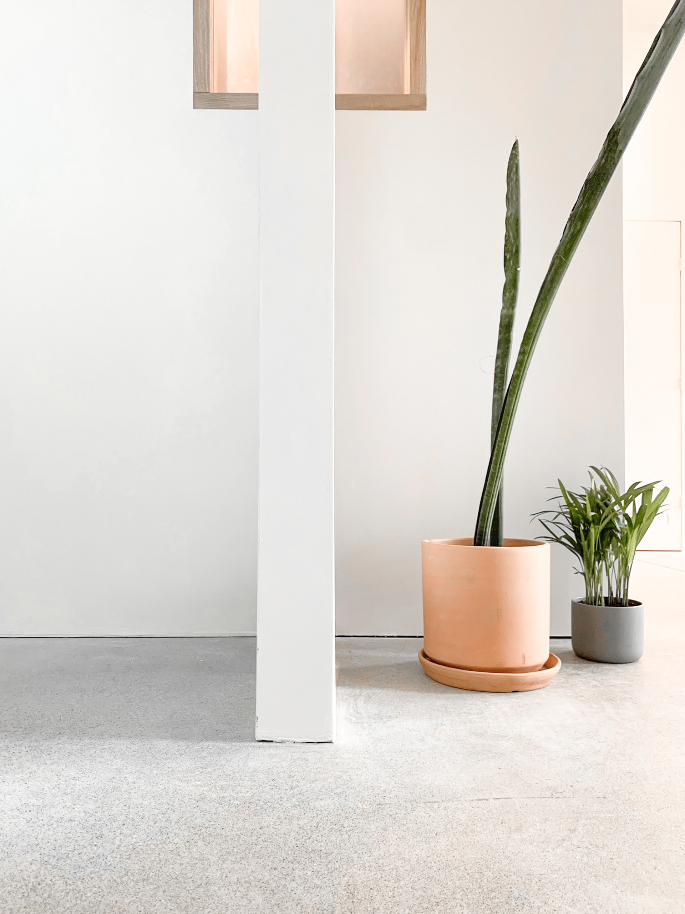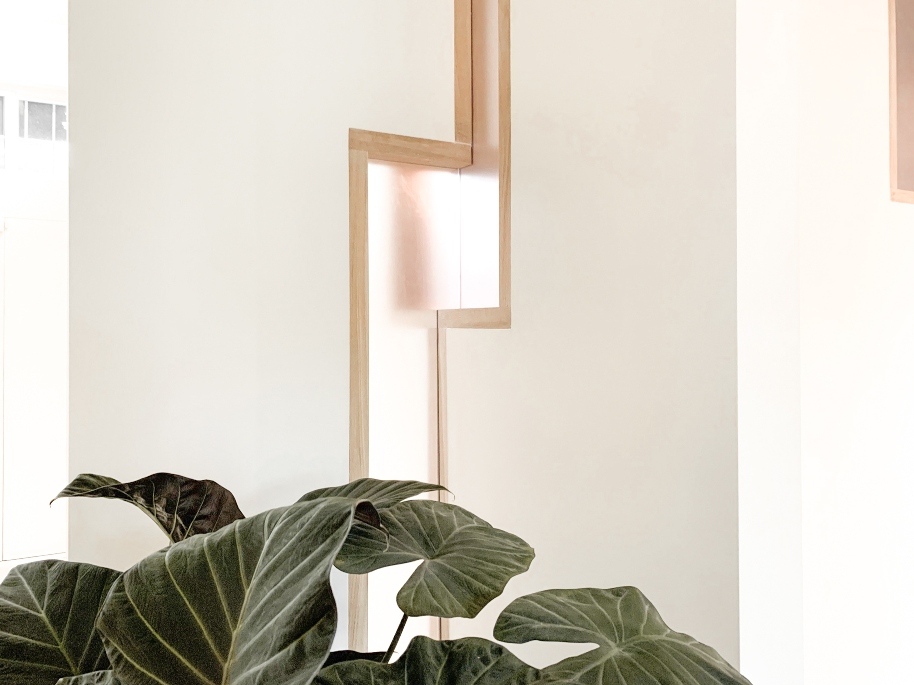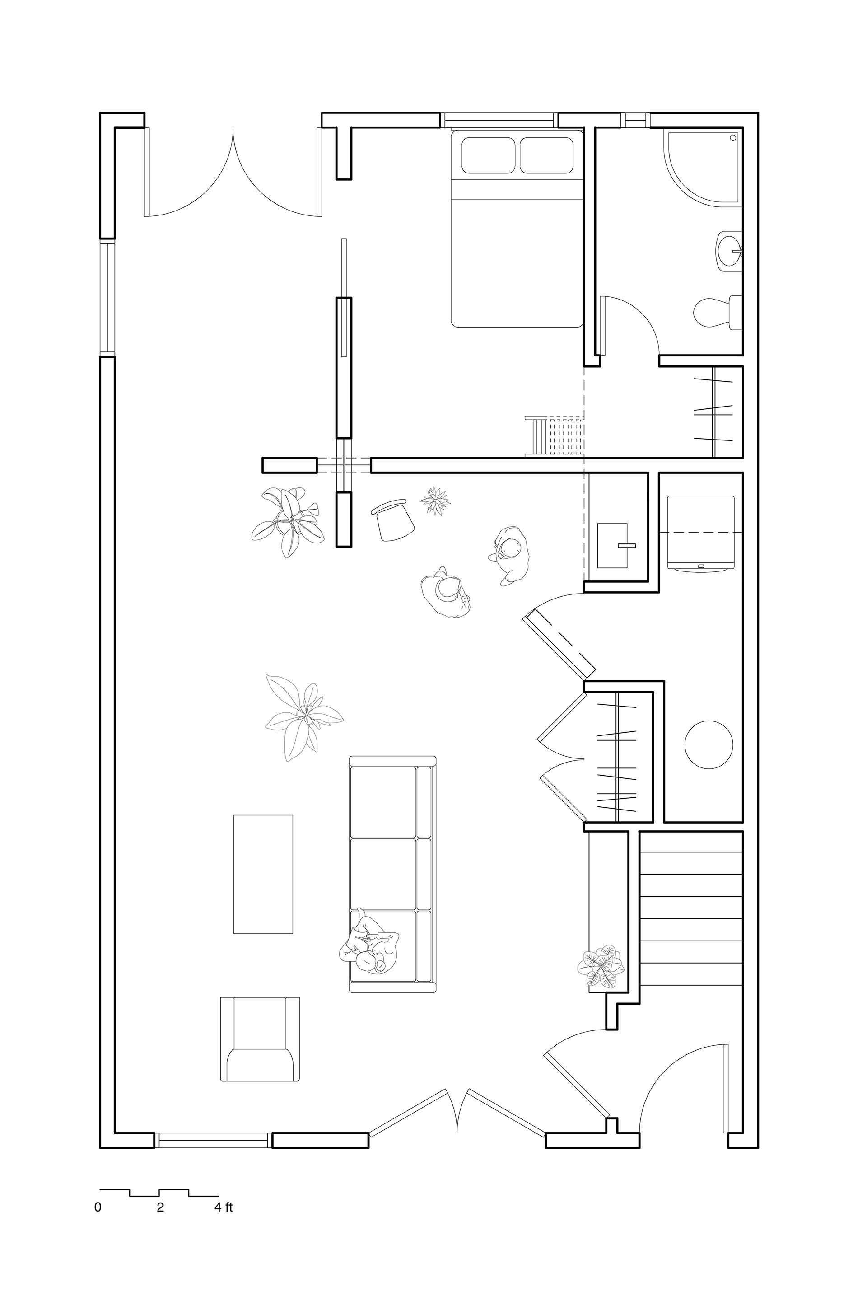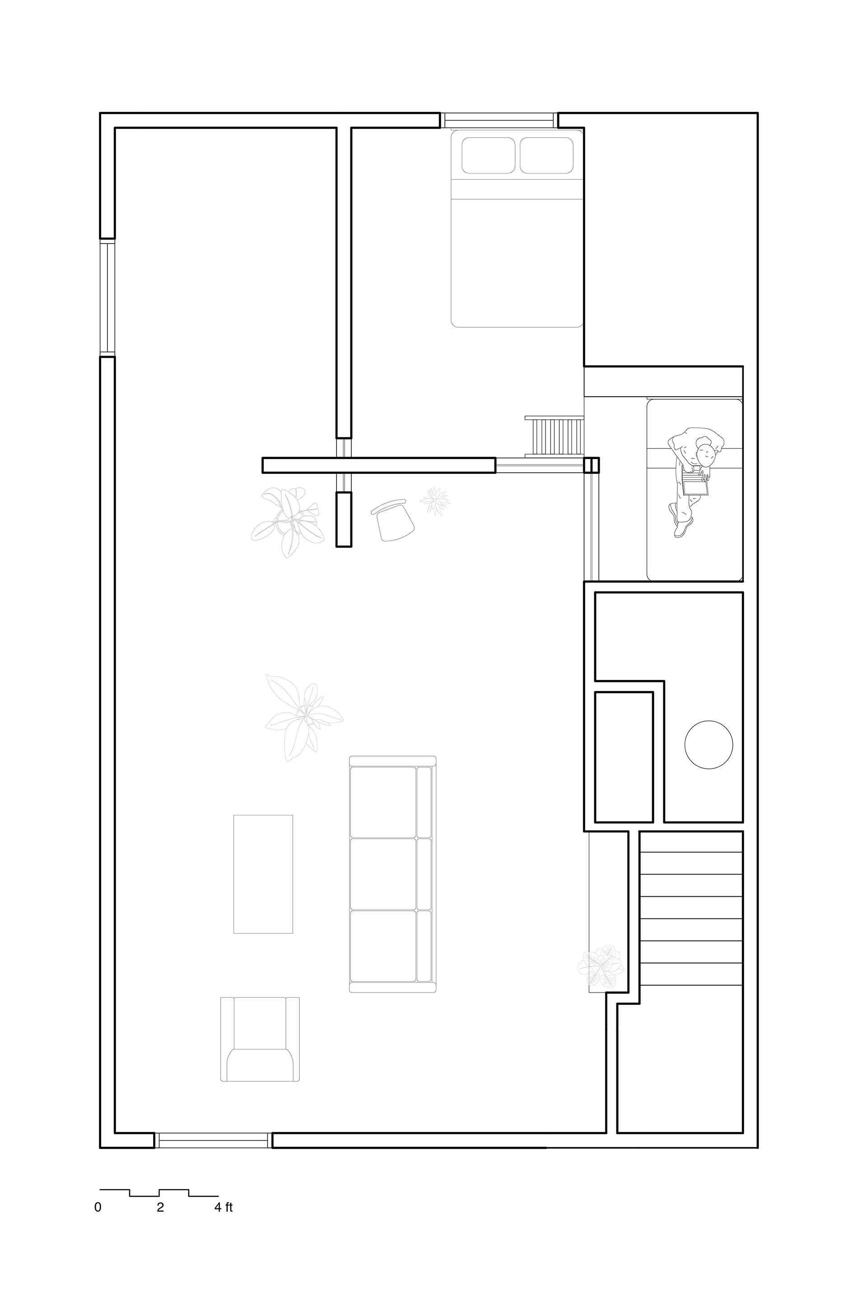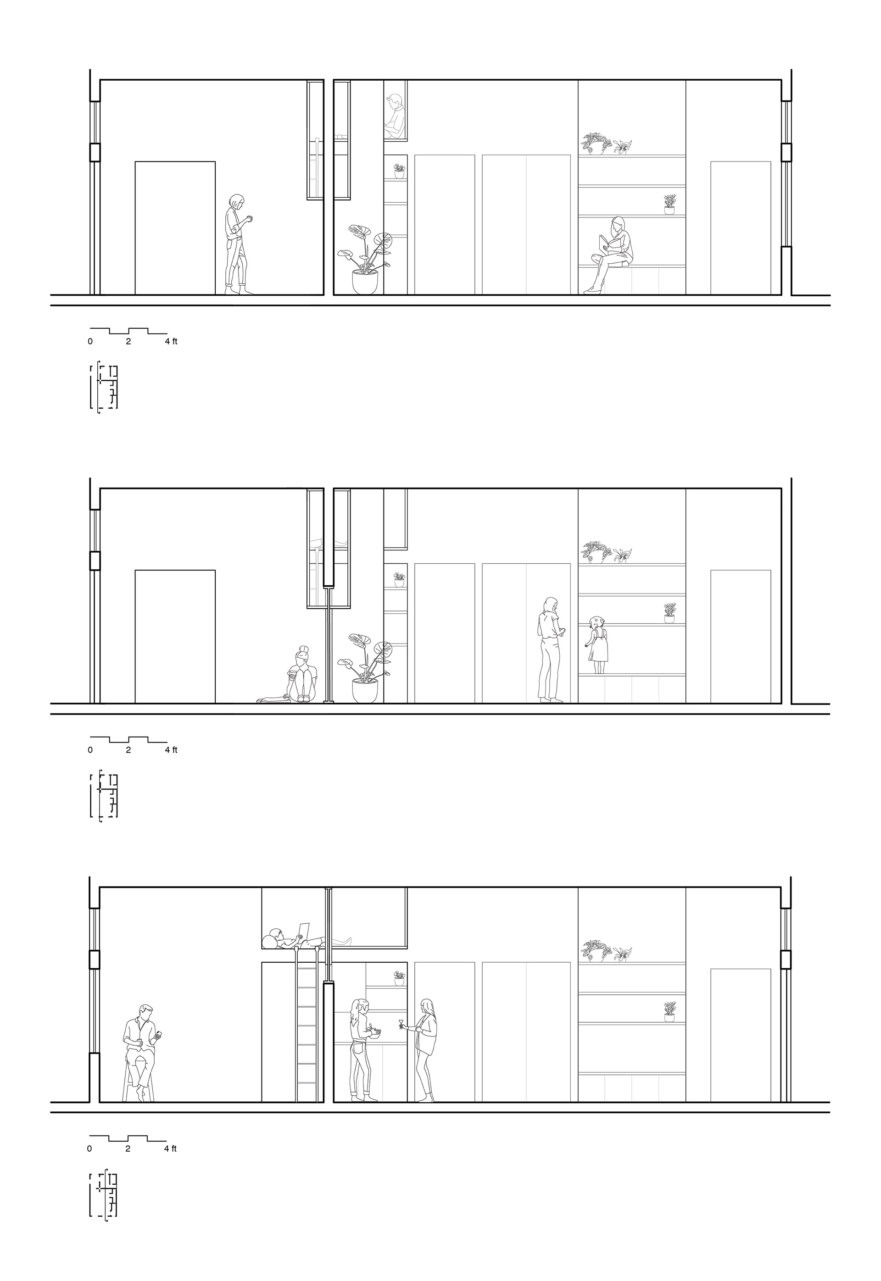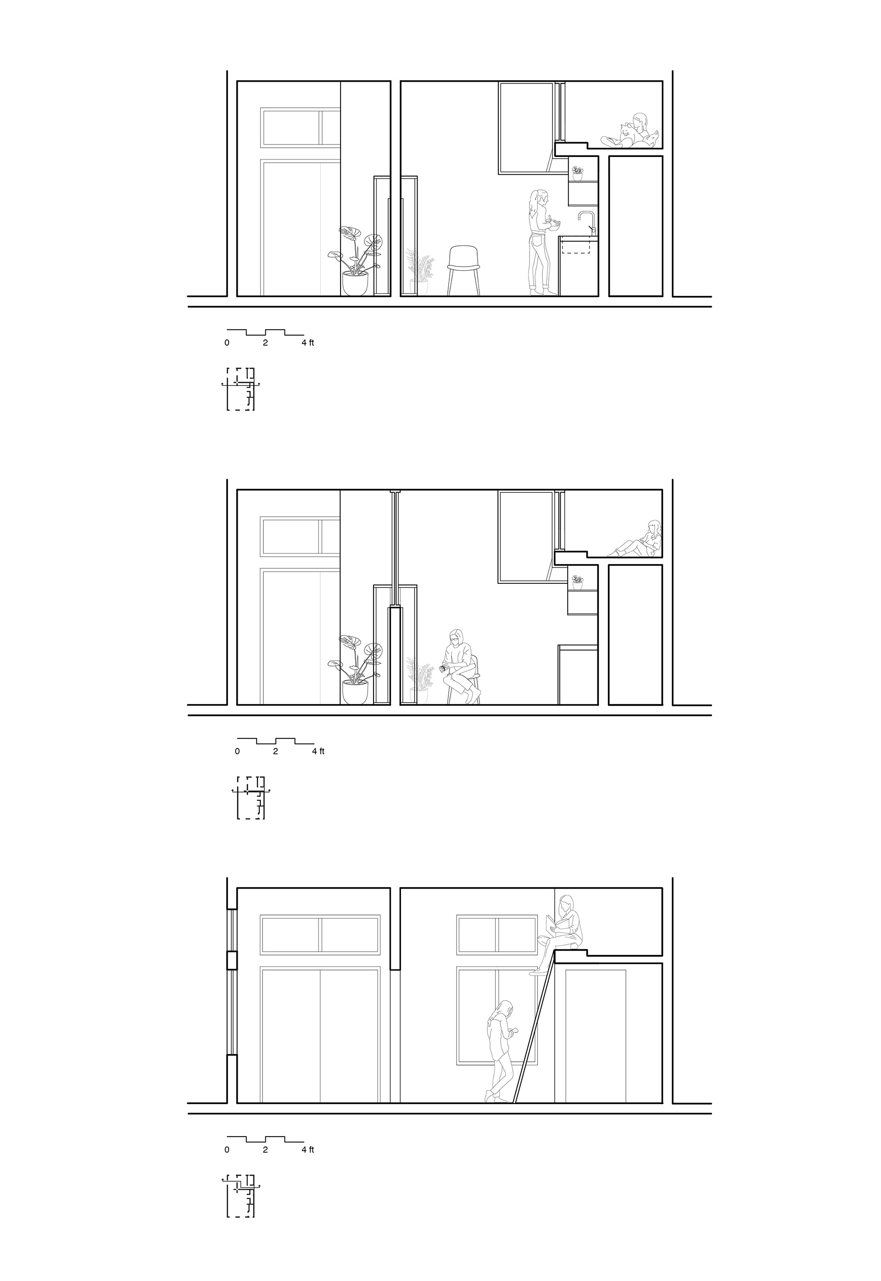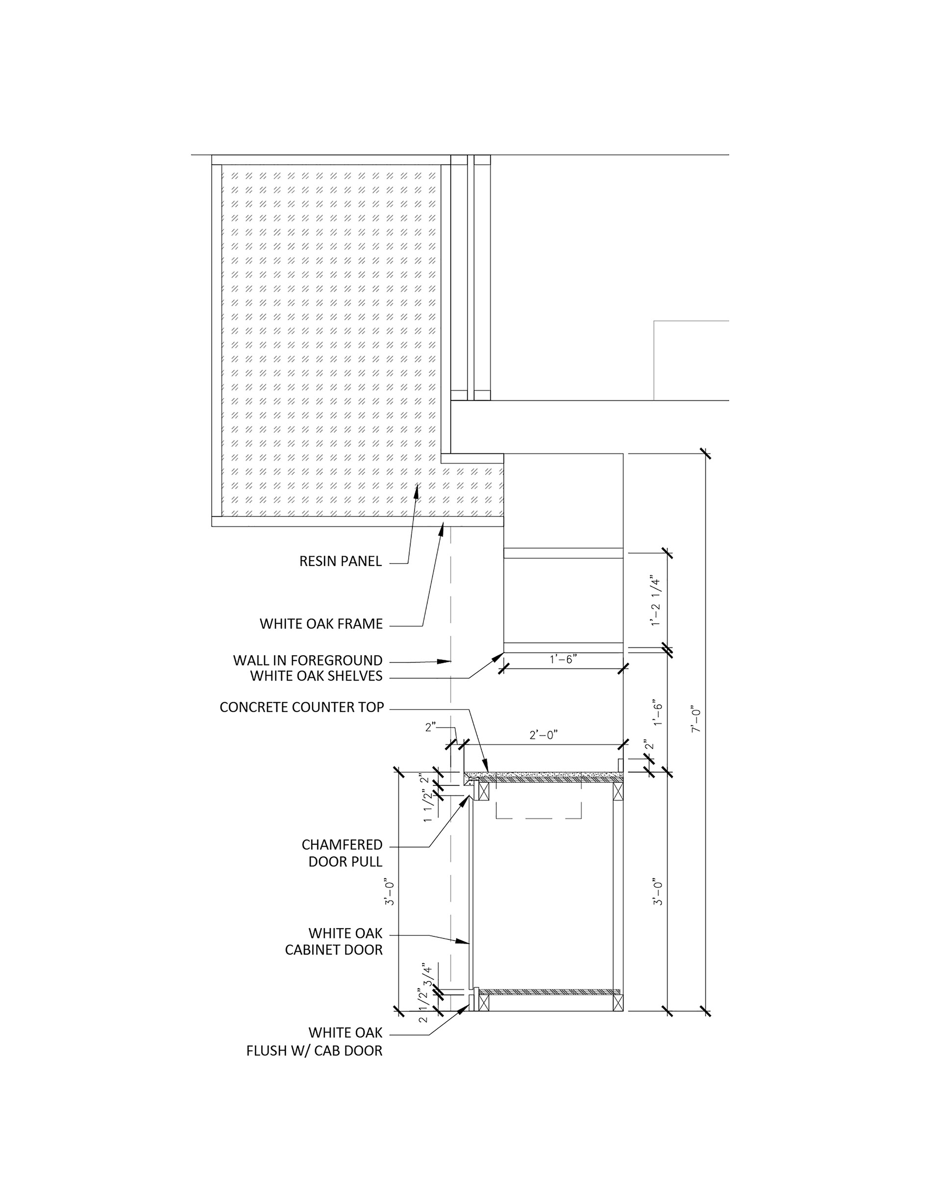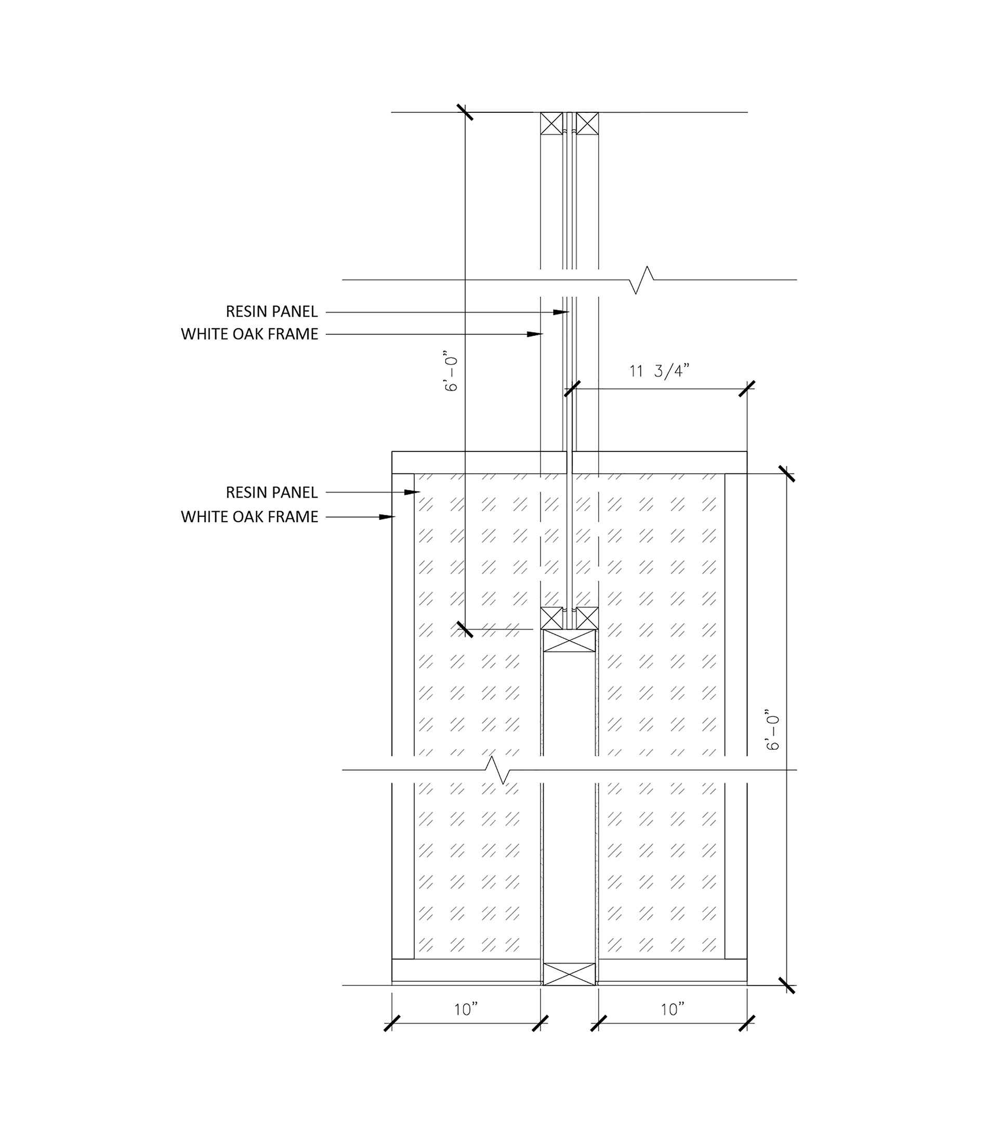A HOUSE FOR FRIENDS
Oakland, California, 2021
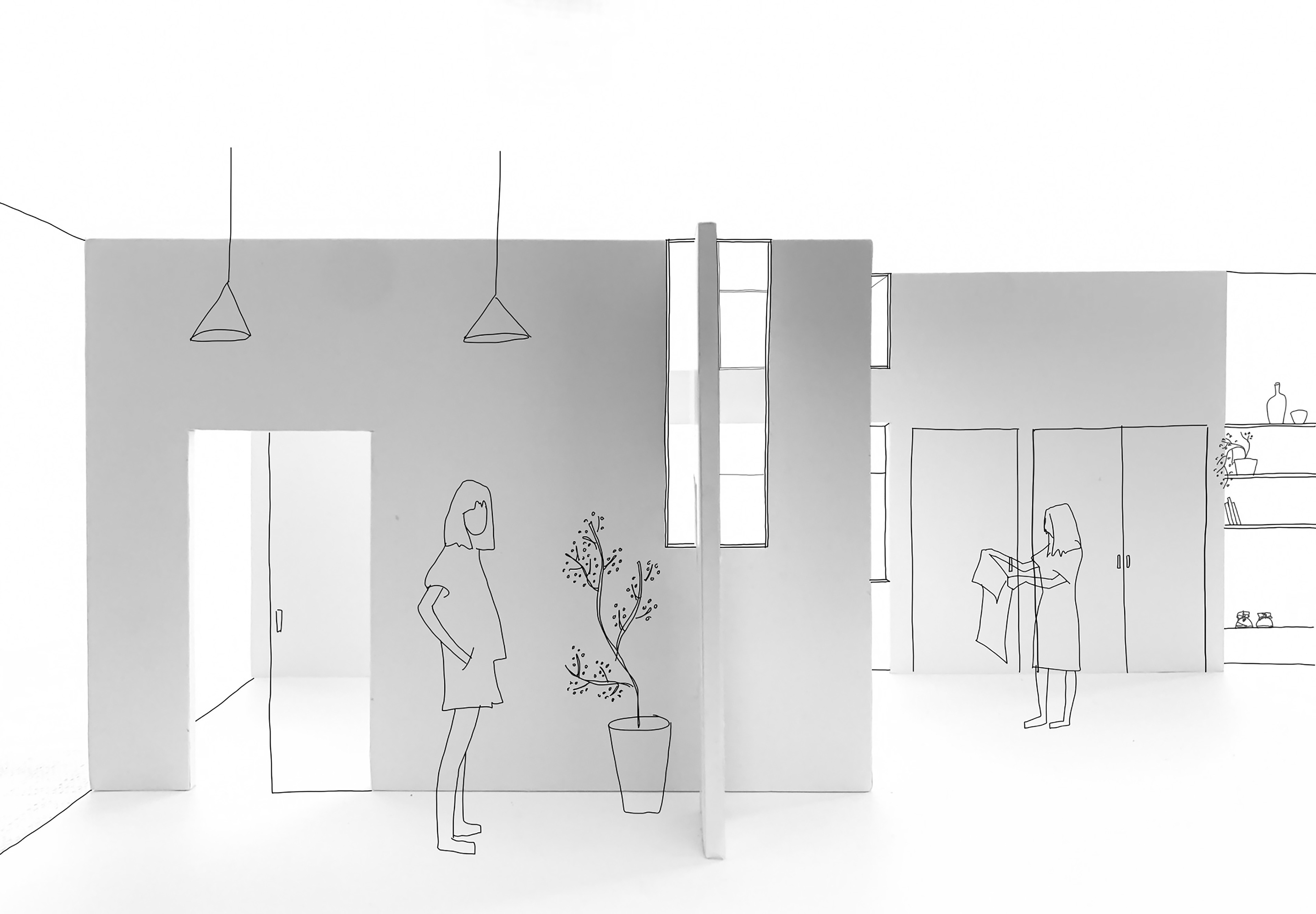
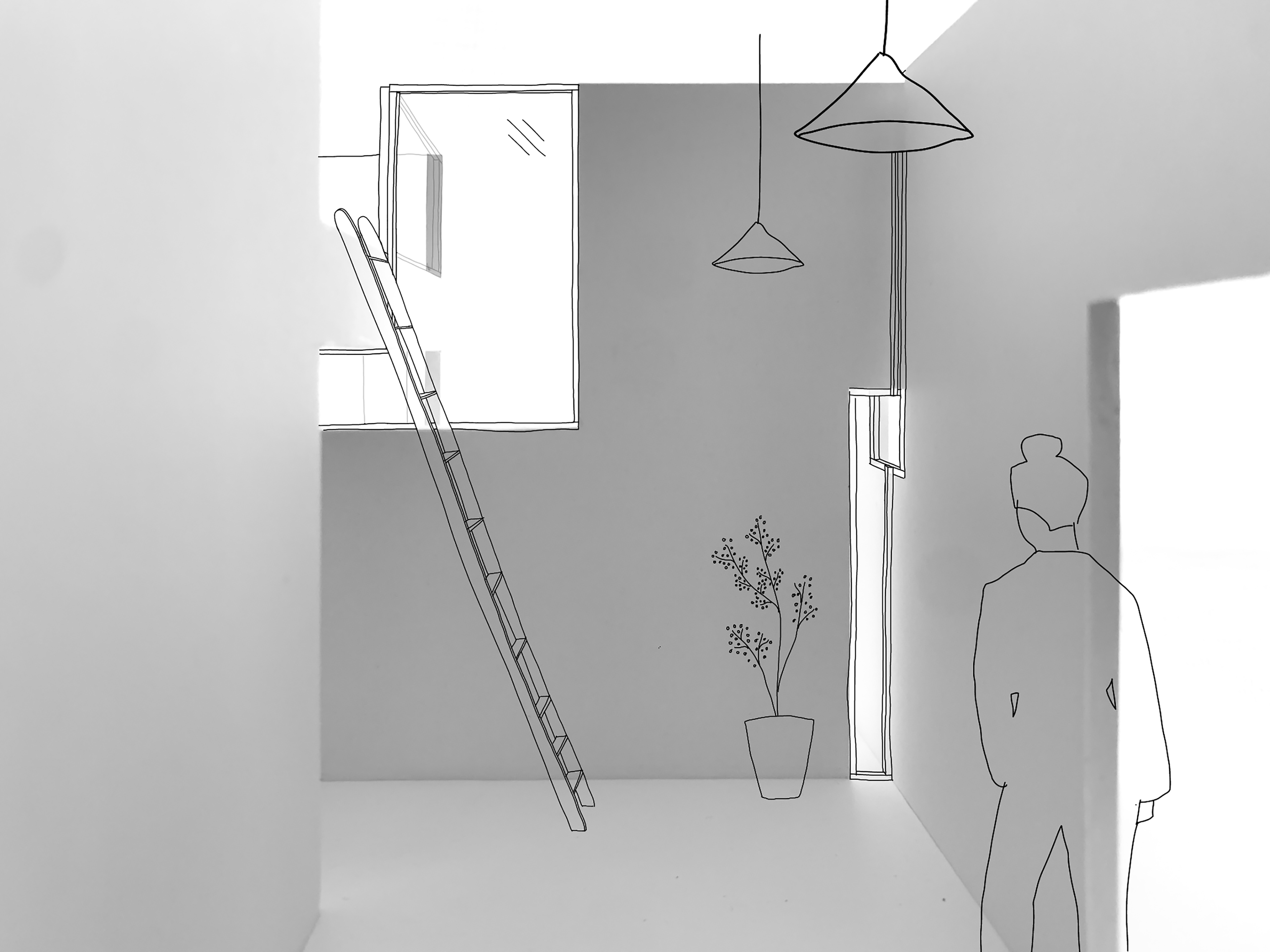
A House For Friends transforms the basement of an urban townhouse in West Oakland, California, into a live-work space through the arrangement of three faceted walls that overlap and intersect one another. The walls, which converge but never touch, create a rigid framework of permeable boundaries acting to delineate the various spaces. Once erected, this framework was adapted to accommodate specific functions by inlaying the gaps between walls with resin panels and carefully locating hanging lights, leaning ladders, and sliding doors—taking a simple diagram and transforming it into a fluid network of rooms in which one space dissolves into the next.
The space was designed and built for two newlyweds and conceived to function as a guest house to host their friends and family as well as to provide an alternative office space for the couple as they increasingly spend more time working from home. The clients requested a set of distinct programs, including a kitchen, bedroom, soundproof workspace, laundry room, and closet/storage space, but also desired a design that would feel open and free. To accommodate these seemingly contradictory requirements, we envisioned a unique porous system alluding to the details of traditional woodworking techniques but expressing them at a macro scale in the form of walls that slot into each other like lap or tenon joints—a simple gesture that defines spaces while simultaneously maintaining visual connections and light filtration between the various rooms.
The result is an experiential set of spaces subverting typical expectations of privacy and spatial boundaries. As the walls weave in and out of one another, they transform what would otherwise be a homogenous floor plan into a dynamic scheme: the recess at the top of one wall becoming a lofted bedroom that peeks out into the living area; the gap below creating room for a small sink and fridge. The centerpiece of the design is where the two adjacent, notched walls meet in a ‘lap’ connection, turning a typical corner condition into a sculptural cross in which the long faces hug plants, chairs, and other furniture, and the short faces become linear ‘zips’ visually separating the different spaces.
