THE ARTOCKA TRAIL LOOP
Bondurant, Iowa
Lake Petocka, 2024
Design - Implementation
Images courtesy of i/thee
Amidst the fabric of Bondurant, the local site and ecology emerge as silent collaborators for the Artocka Trail Loop. We envision a transformative six-installation art trail mirroring the essence of familiar spaces within a domestic floor plan: the Foyer, Living Room, Gallery, Dining Room, Garden, and Patio. These installations are not just structures but rooms that invite the community to perceive the park as an extension of their lived space.
Spatial Dialogues in Nature: Our installations transcend conventional structures by engaging with the local ecology. They serve as channels, enabling a dialogue between inhabitants and their natural surroundings. Each space reflects the essence of its label, capturing the spirit of domestic comfort while honoring the untamed beauty of the park.
Water as Design Collaborator: Embracing the dynamic interplay of water, these installations choreograph a dance with the elements. Water is not a passive backdrop but an active participant, shaping the forms and influencing the experience. Its presence amplifies the synergy between design and environment, creating a narrative where architecture harmonizes with the fluidity of the natural world.
Human-made vs. Natural: Lake Petocka embodies the modern dissonance between the human-made and the natural—on the one hand, the lake was initially created by human intervention; on the other hand, it has grown into an essential part of the local ecology and community. In this vein, each of the five installations strives to bridge the gap between human-made and natural objects—each is necessarily made by humans, yet also invites in natural phenomena (water and weather) as an active participant in the design process.
A Tapestry of Interaction: These installations are more than static structures; they are catalysts for community engagement. They reimagine the park’s role, beckoning residents to interact, explore, and create memories within its spaces. By celebrating the union between humanity and nature, they weave a tapestry of experiences, bridging the gap between urban life and the untamed wilderness.
A Testament to Unity: As we craft these installations, we celebrate the community’s spirit, ingenuity, and reverence for the environment. They stand as monuments to Bondurant’s collective identity, forging a visual narrative that binds the city closer to the land, water, and each other.
The Garden: The Garden is a fractal-shaped boardwalk that meanders through sculpted floating gardens. Designed using a differential growth algorithm that mirrors natural undulations, it blends traditions of land art and parametric design. The installation extends the 77-foot shoreline to nearly 250 feet, offering new ways for residents to engage with Lake Petocka. The Garden provides seating, a kayak launch, and a fishing outpost, transforming the water’s edge into a space of exploration and leisure.
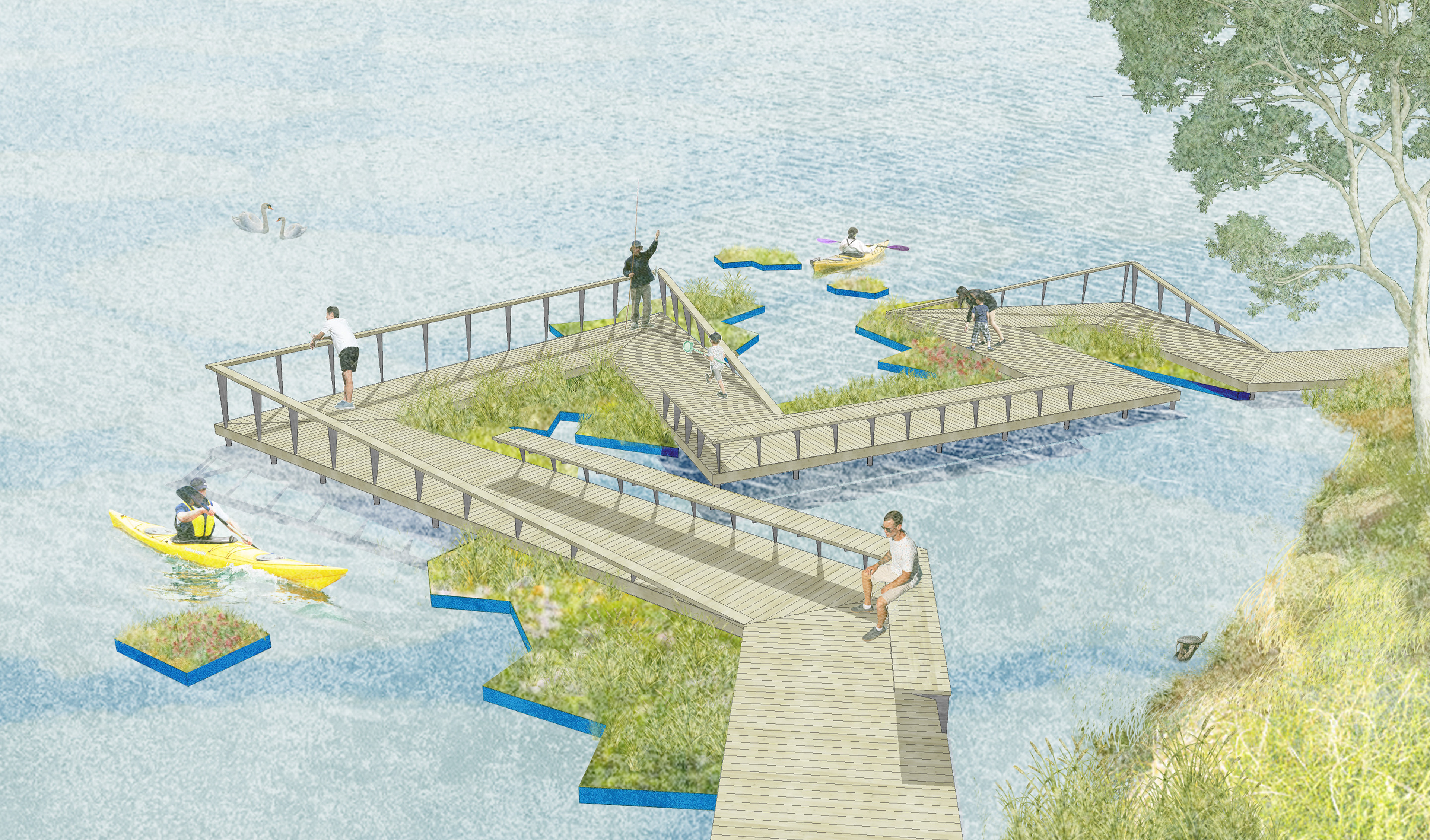
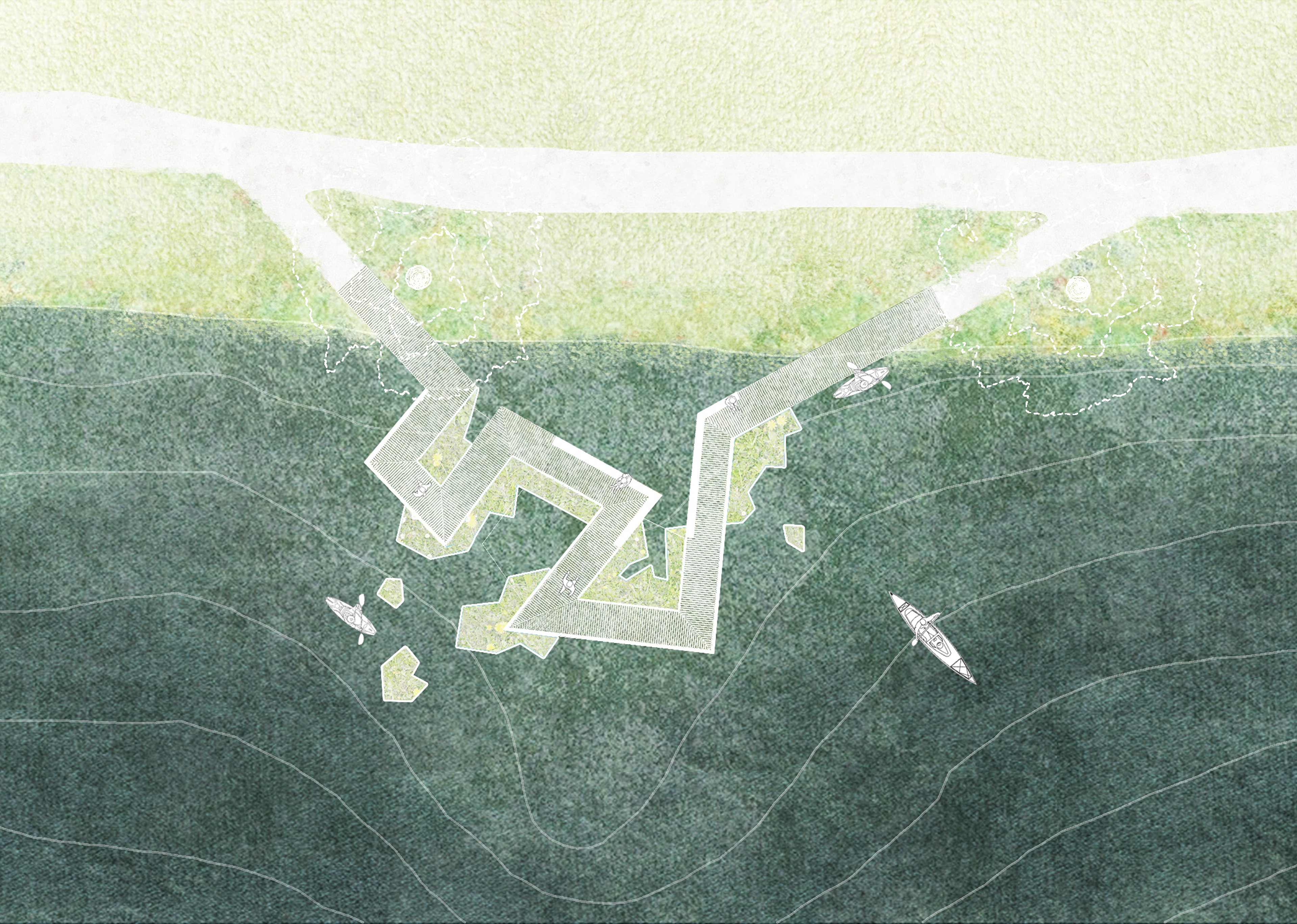
The Dining Room: The Dining Room, a symbolic communal hub, is formed by two rammed earth walls constructed from locally excavated soil. Water is used to erode and sculpt the walls, exposing their materiality. Around the eroded edges, an elongated dining table and bench are contoured to fit the natural forms. This community-sized 30-foot table creates new ways to engage with the site, whether through a serendipitous conversation or a birthday celebration stretched across the structures; the Dining Room becomes the heart of the park’s spatial network.
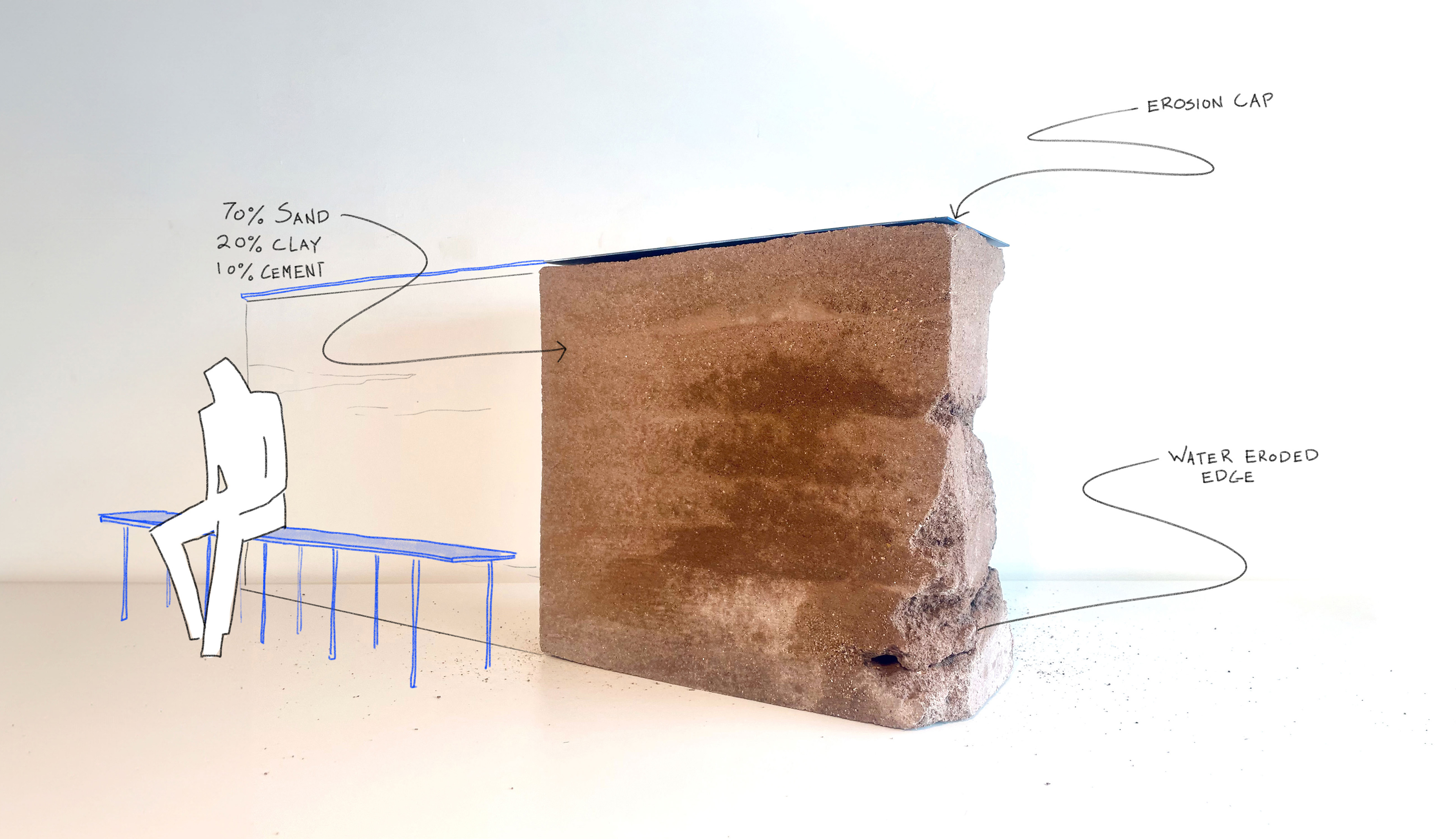
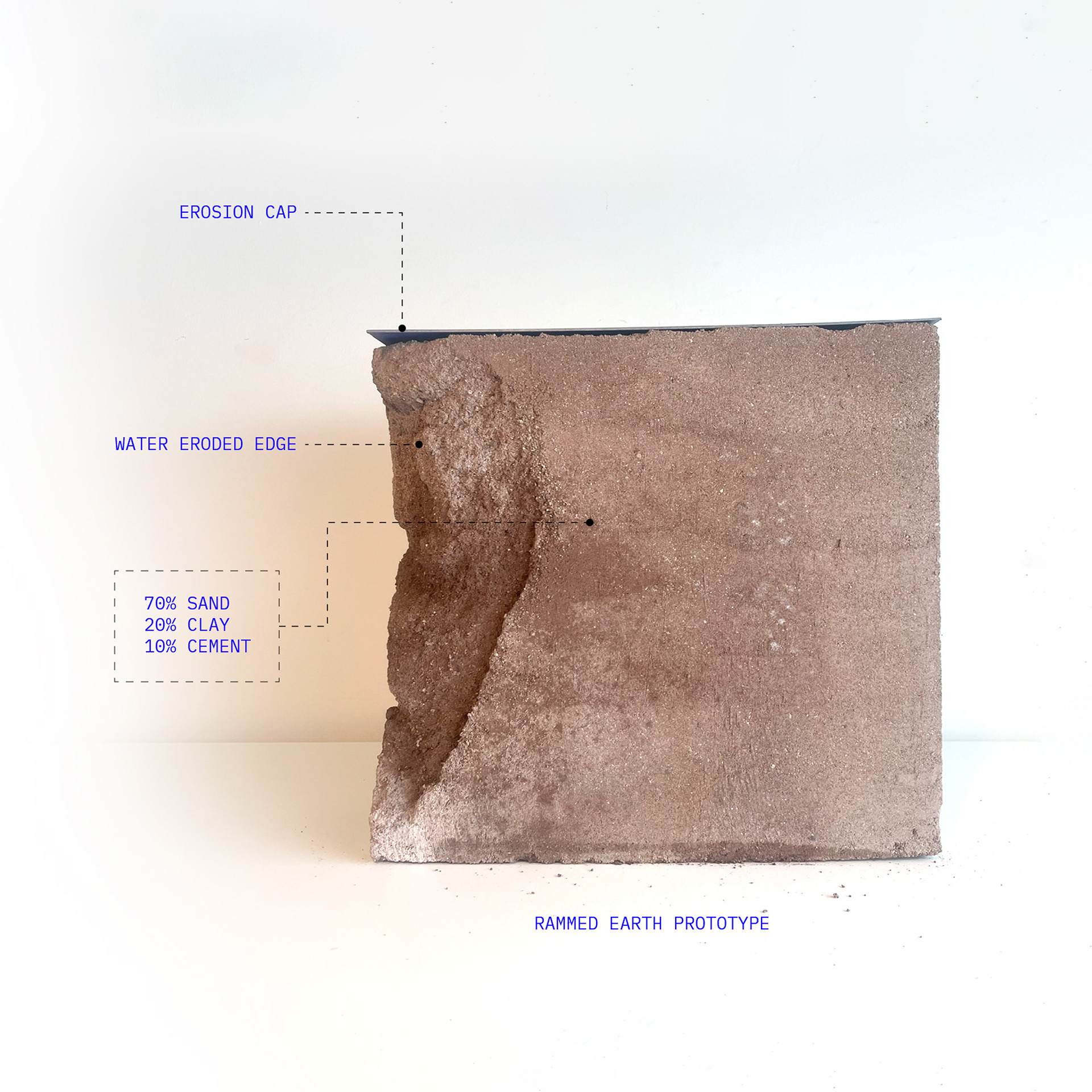
The Patio: Marking the trail entrance to Mud Creek, just under two-miles away from Lake Petocka, the Patio consists of three sculptural forms—a bench, table, and canopy—crafted from site-cast resin and concrete. The free-form resin canopies are cast on the ground in puddles without formwork and lifted above concrete seats on pillars, resembling a solidified creek frozen in time. This installation serves as a functional gathering space while poetically capturing ephemeral geological processes, etching the memory of the landscape into the forms.
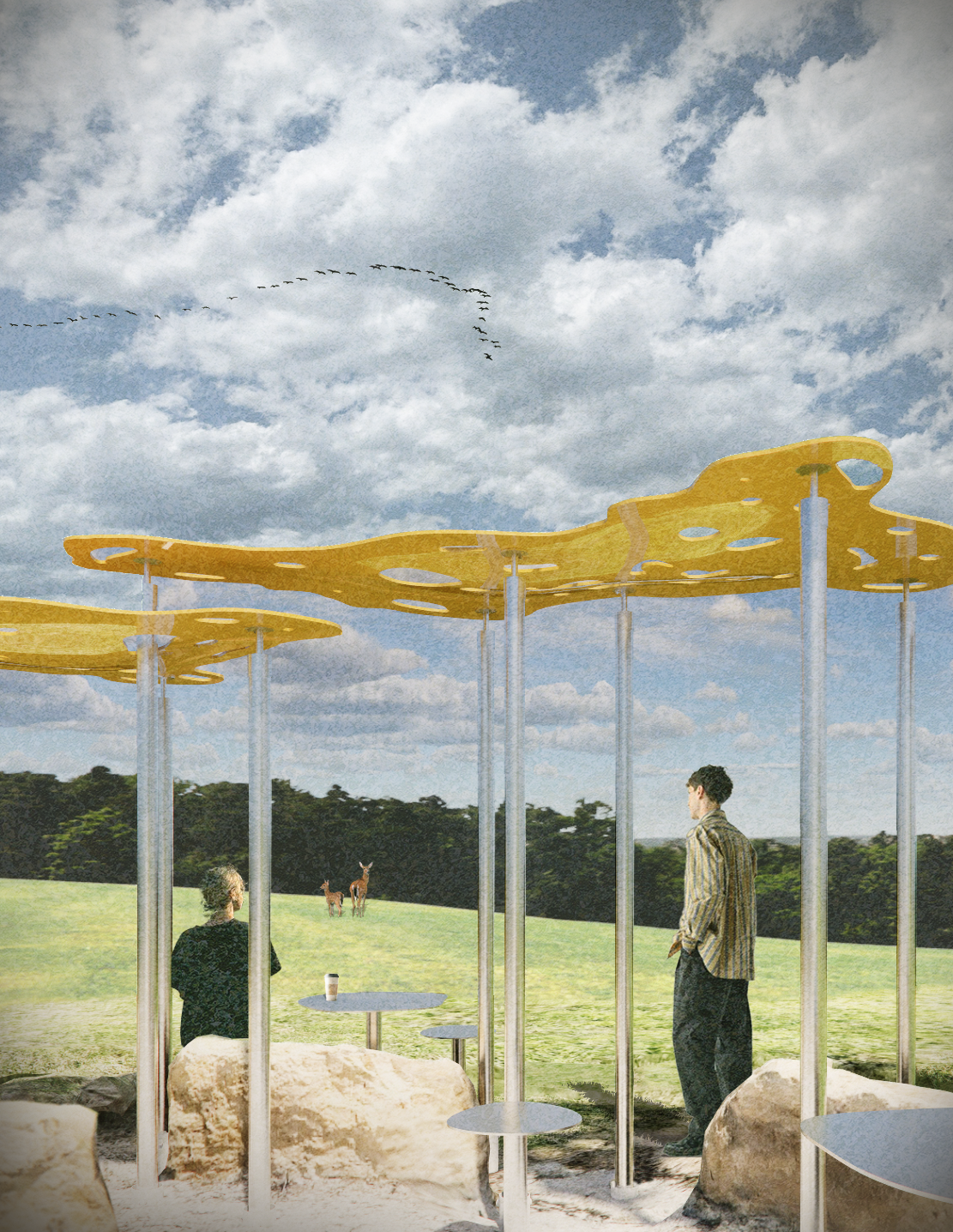
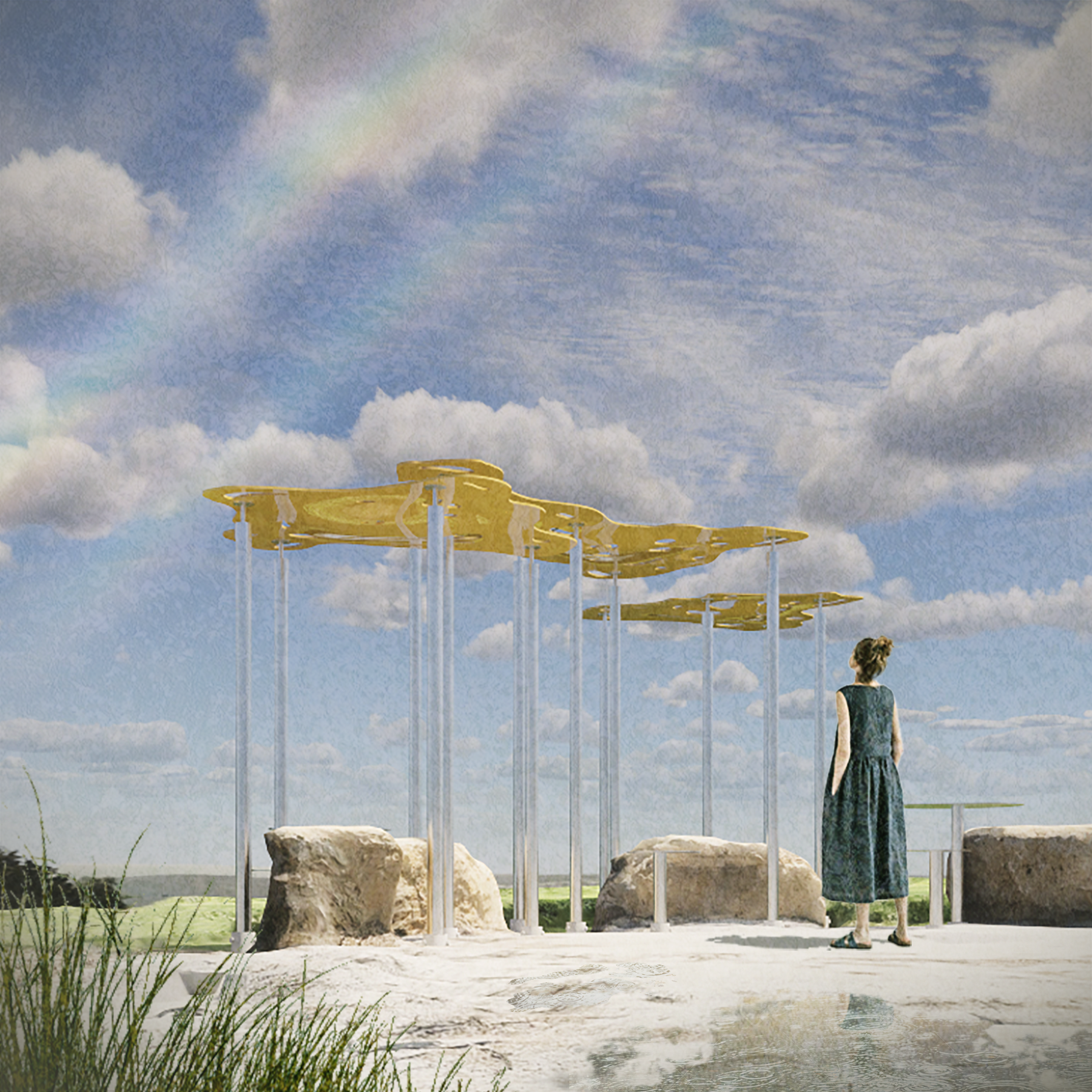
The Foyer: The Foyer serves as the gateway at the southernmost entrance to the site. A series of bending archways, inspired by the gentle wake of Lake Petocka, form a procession from the park entry directly to the lake’s edge. In the summer, these arches create a visual link to the lake and act as a floating sculpture that can be kayaked around and through. When the lake freezes over, the connection becomes literal, transforming into a continuous pedestrian tunnel that extends toward the center of the lake.
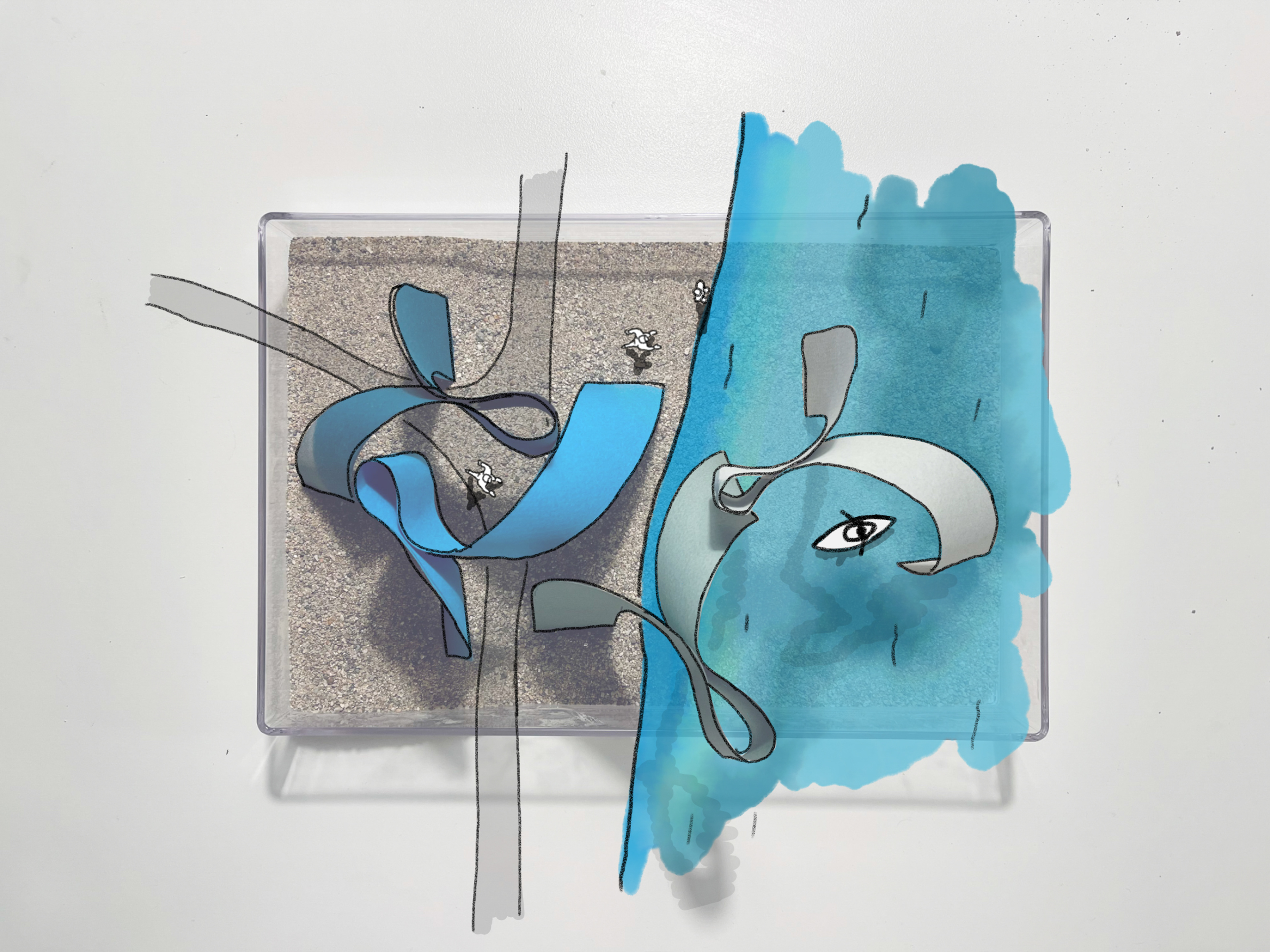
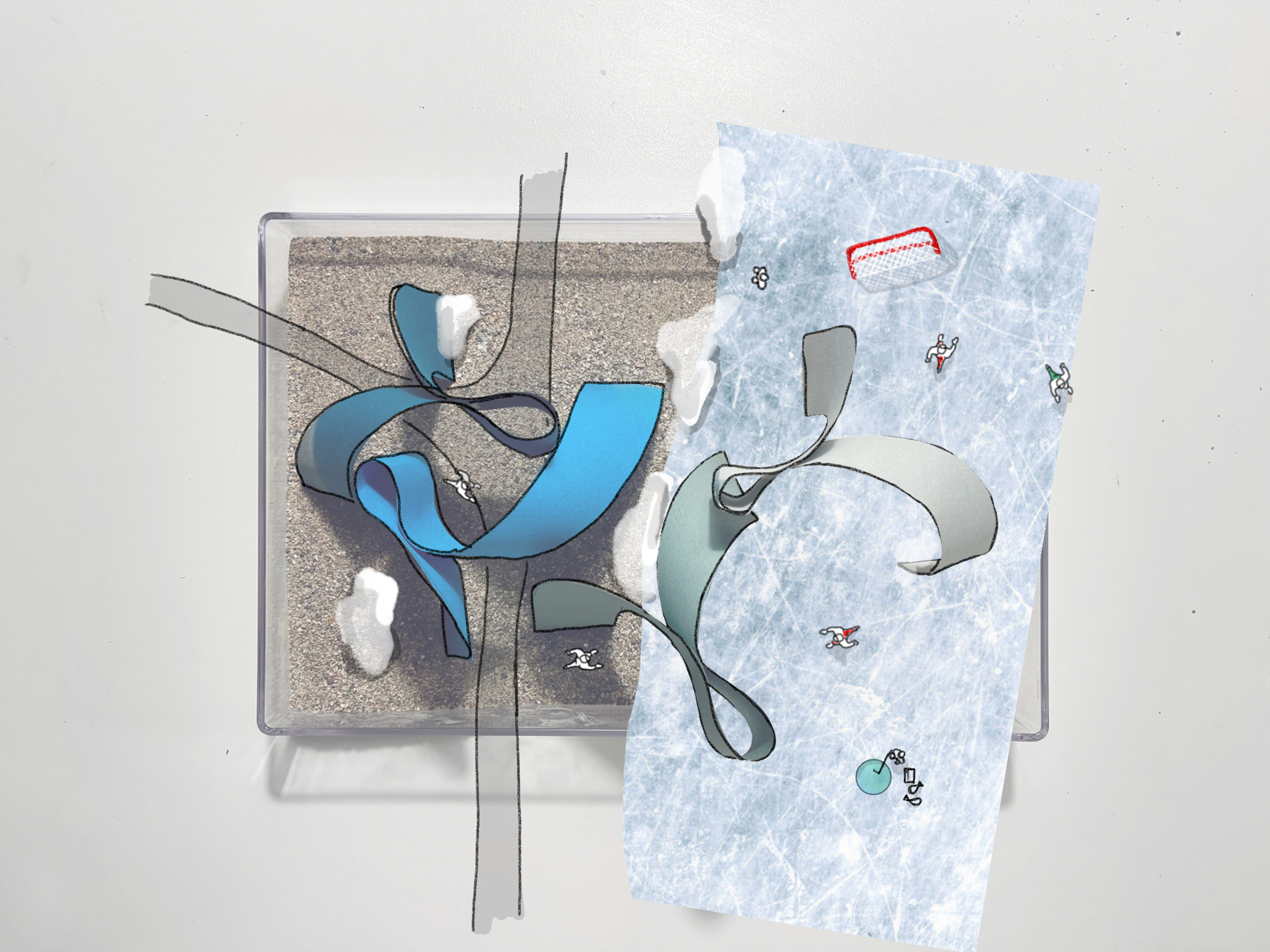
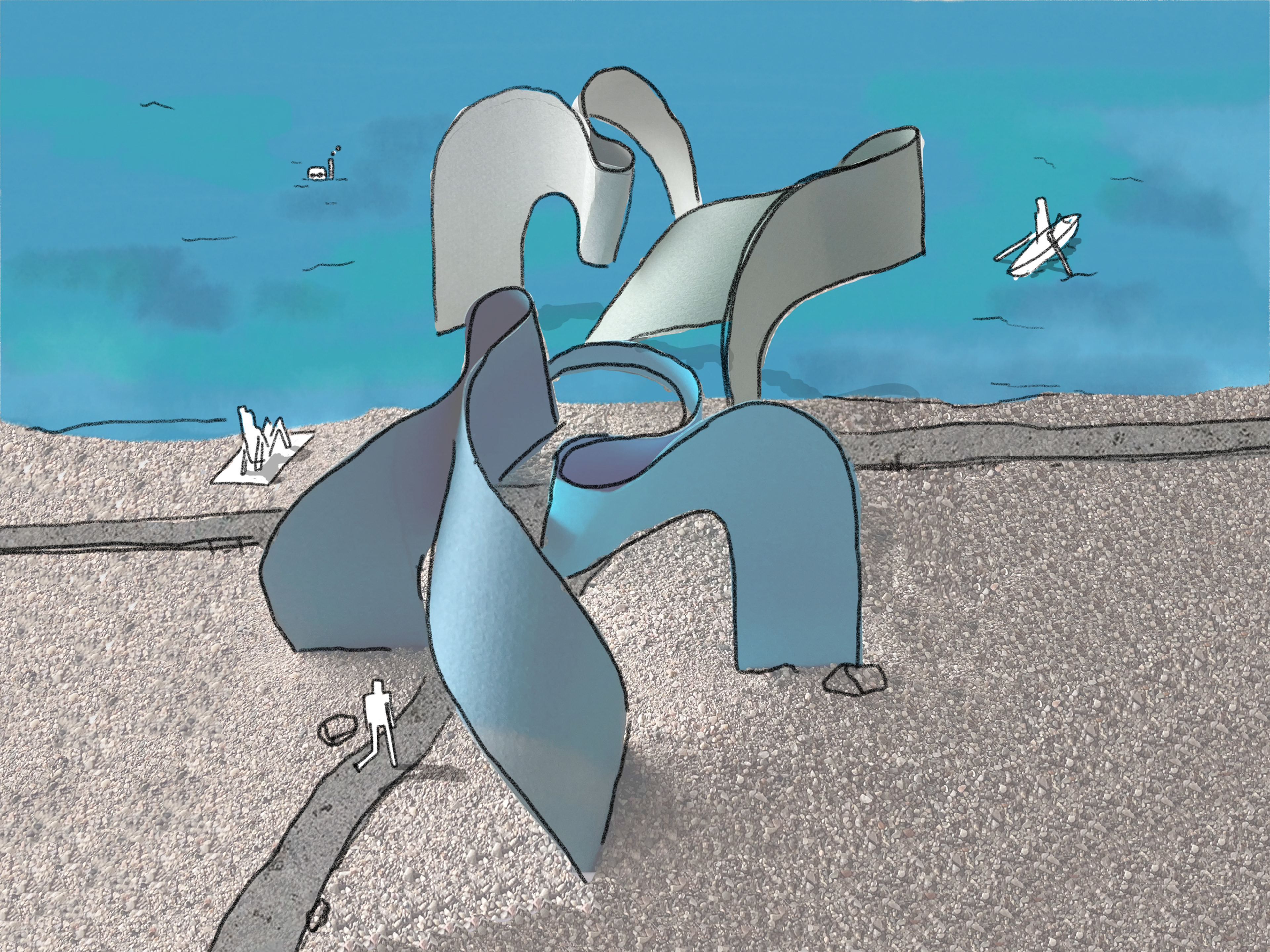
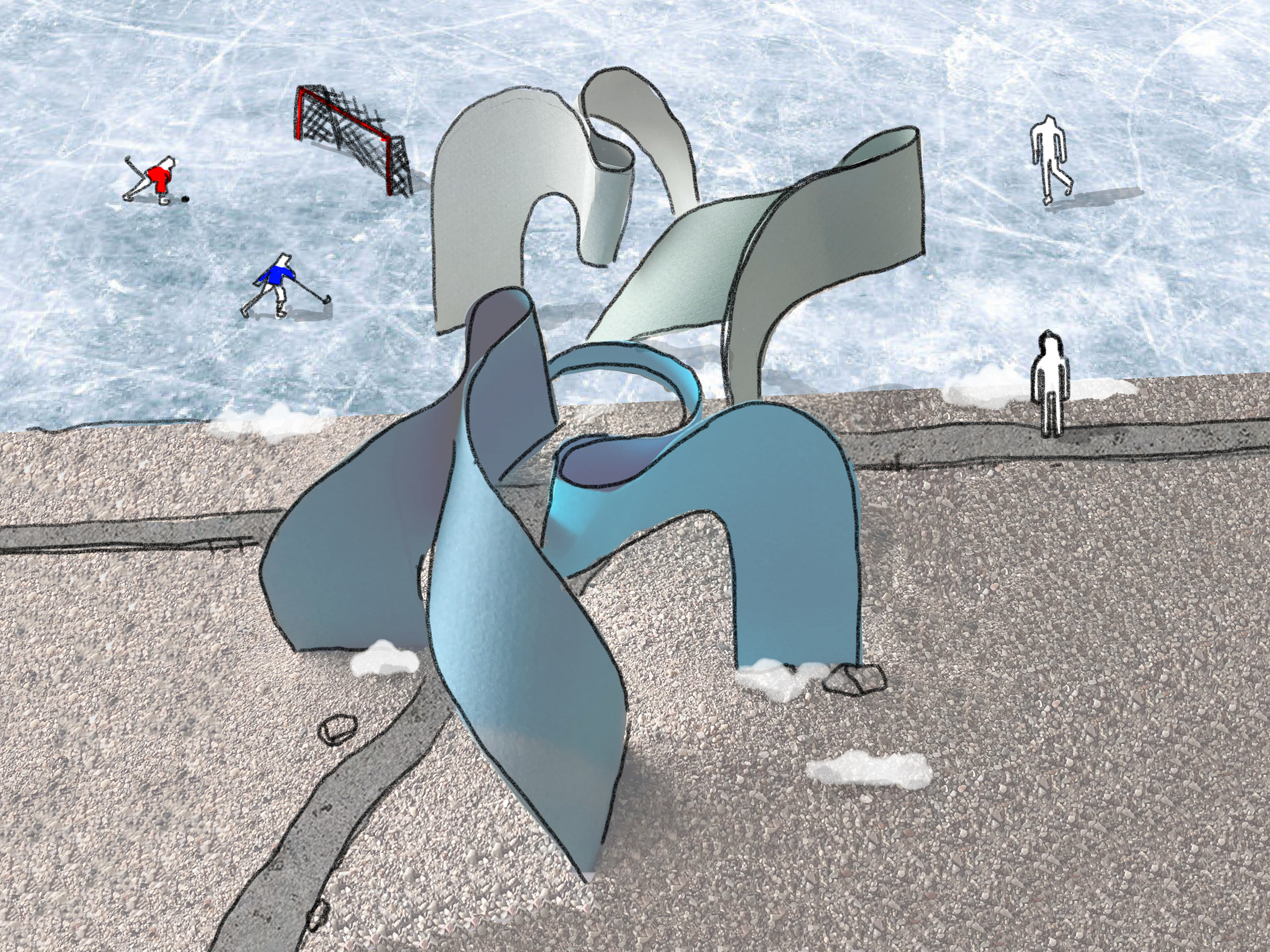
The Living Room: The Living Room is a series of three large 3D-printed sculptures marking the northern entrance of Lake Petocka and establishing a communal living space between. Each form captures a fleeting moment of one liquid body moving within another, created by pouring hot wax into freezing water, where it solidifies instantly. These wax forms are then digitally scanned, enlarged, and 3D-printed at a massive scale, suspending an ephemeral liquid state in time.
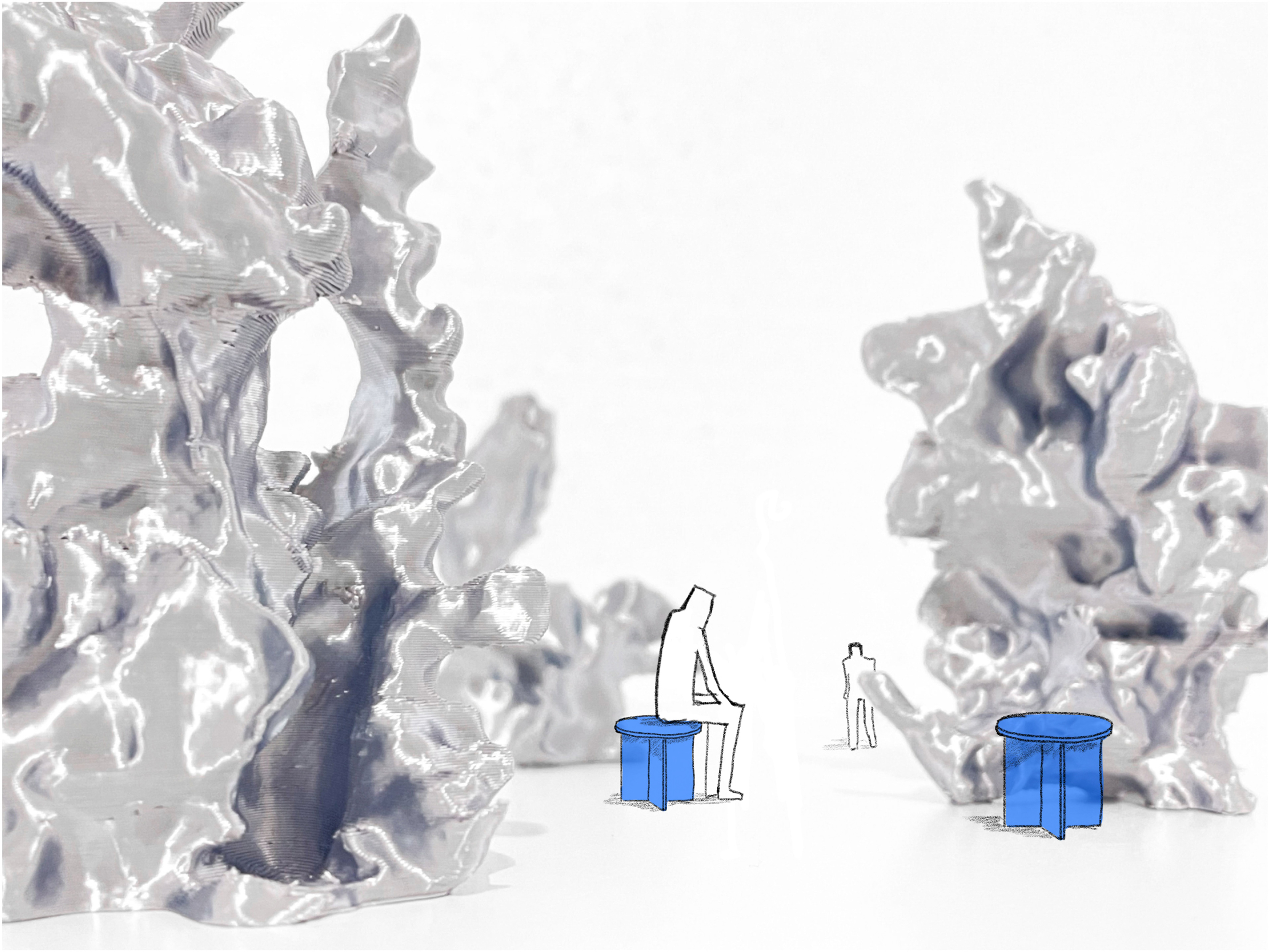
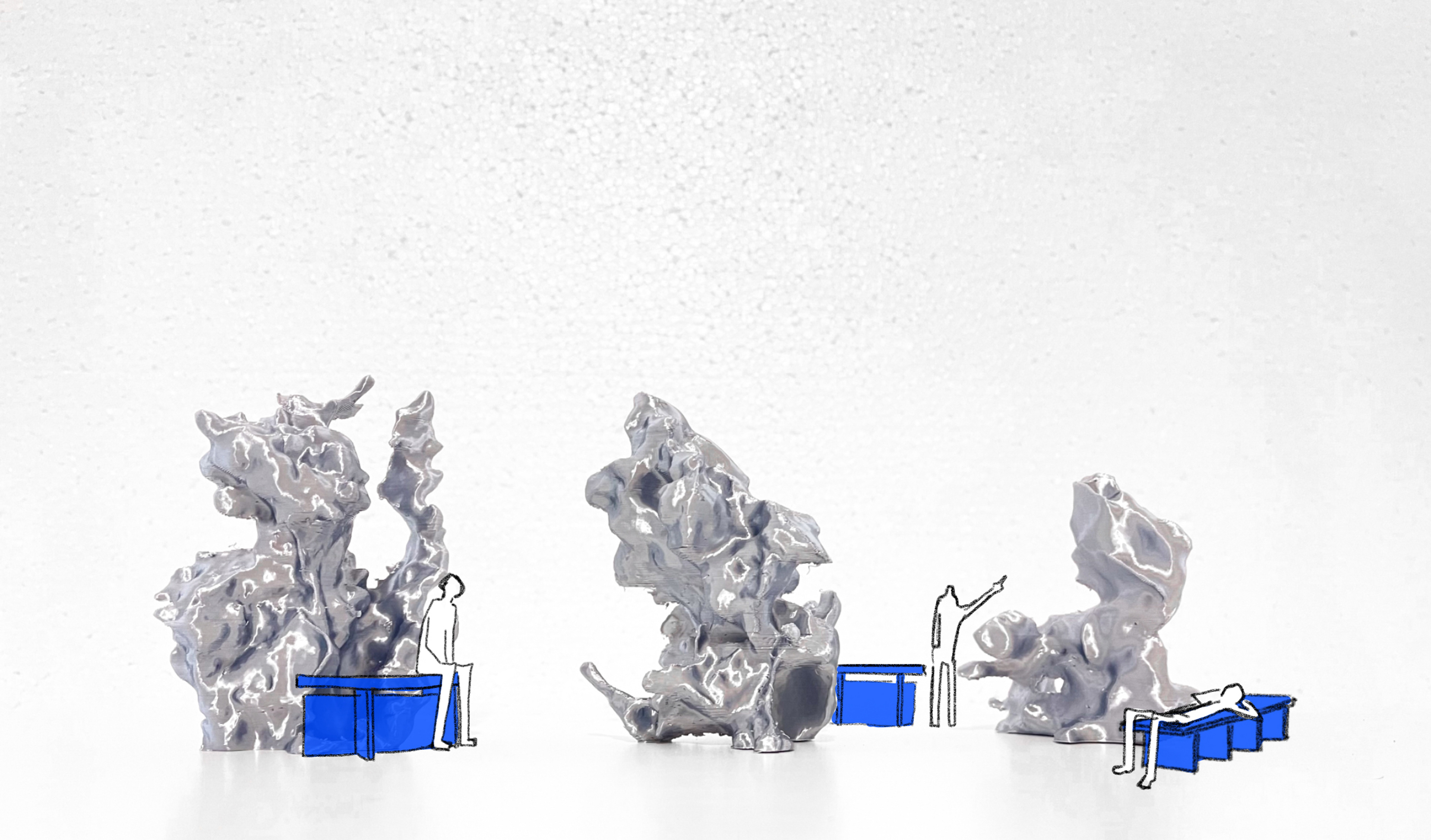
The Gallery: The Gallery is a parametrically designed pavilion for art exhibitions and sheltered gatherings. Its distinctive feature is a roof of scalloped panels that change color with the temperature, turning a vibrant blue in colder weather. This dynamic rooftop, activated by rain and snow, creates psychedelic experiences, with each atmospheric shift turning the structure into an immersive, evolving installation that blurs the boundary between shelter and the surrounding environment.