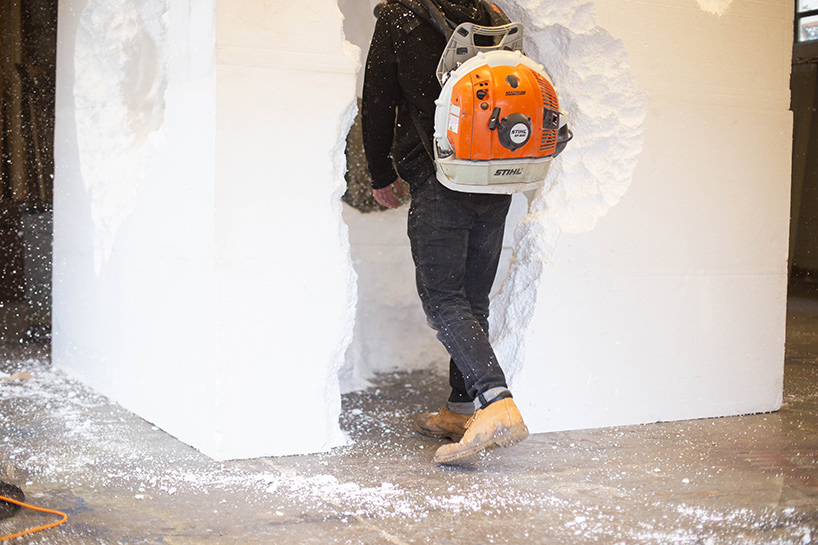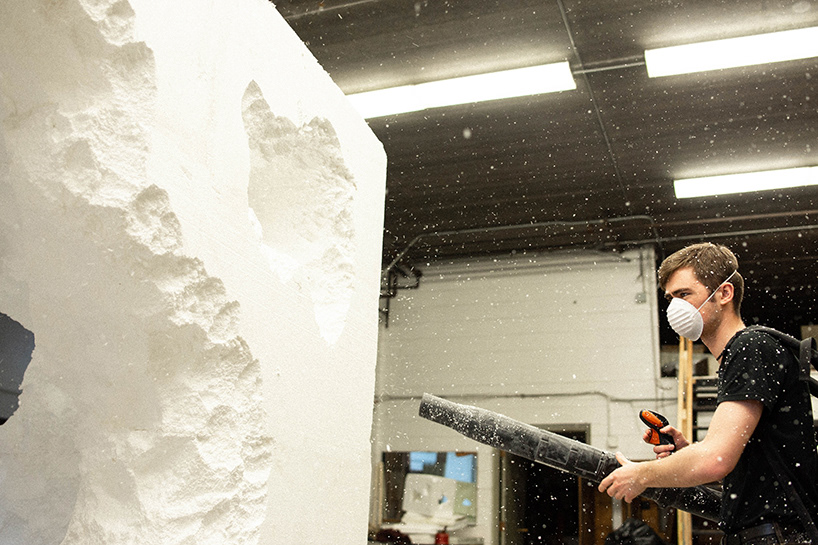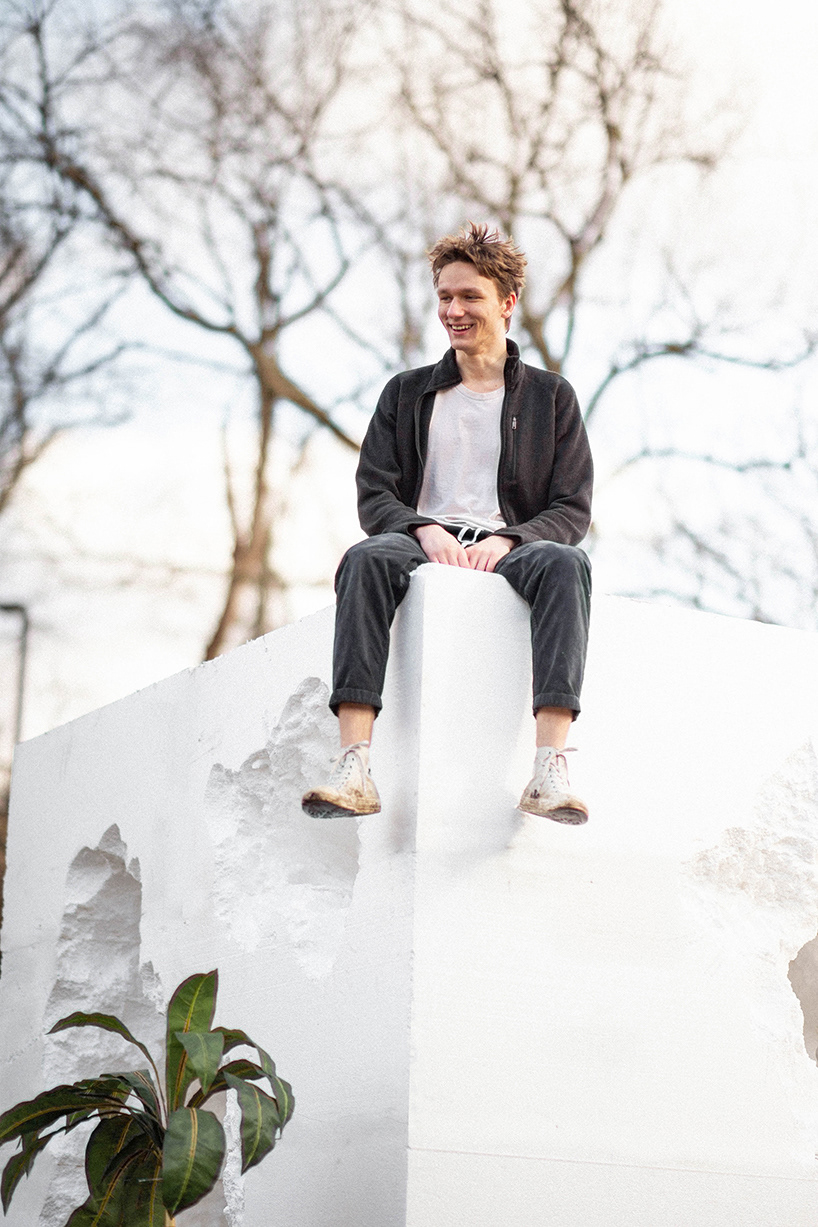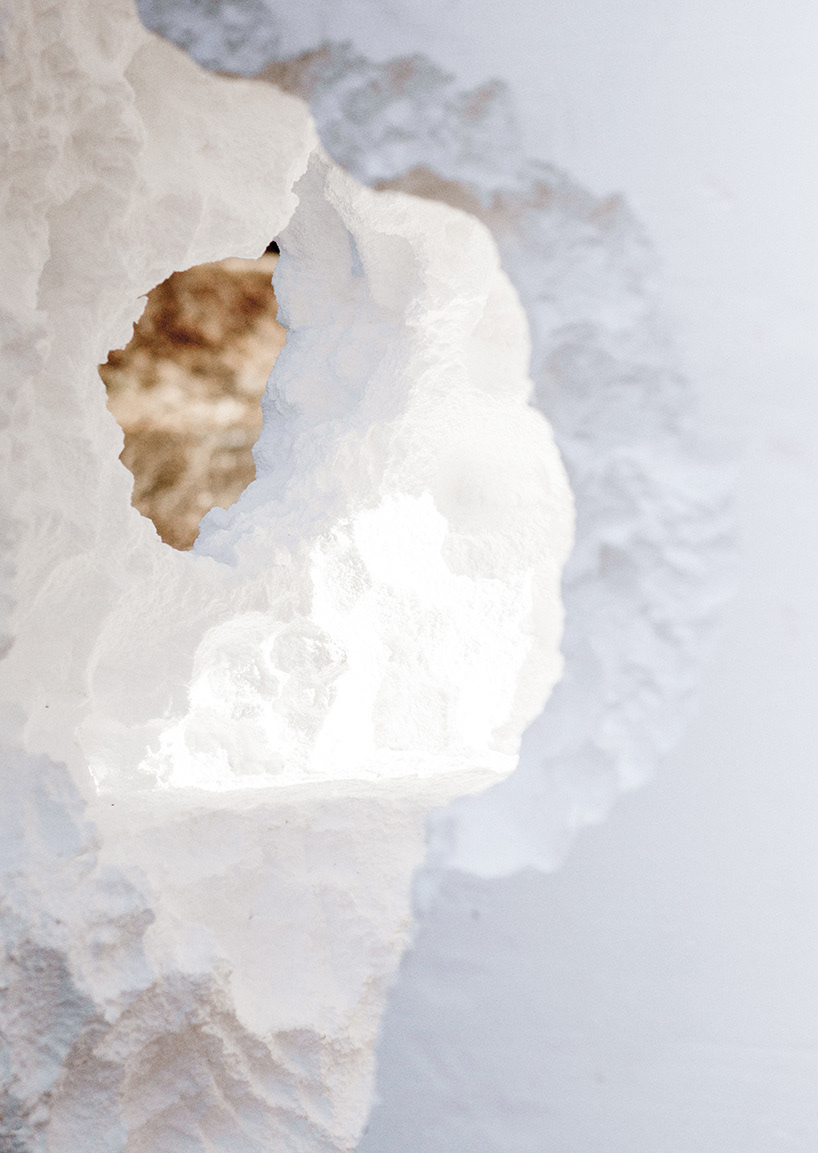FINAL FOAM HOME
Elgin, Illinois, 2019
Design - Build
Photographs by Breyden Anderson
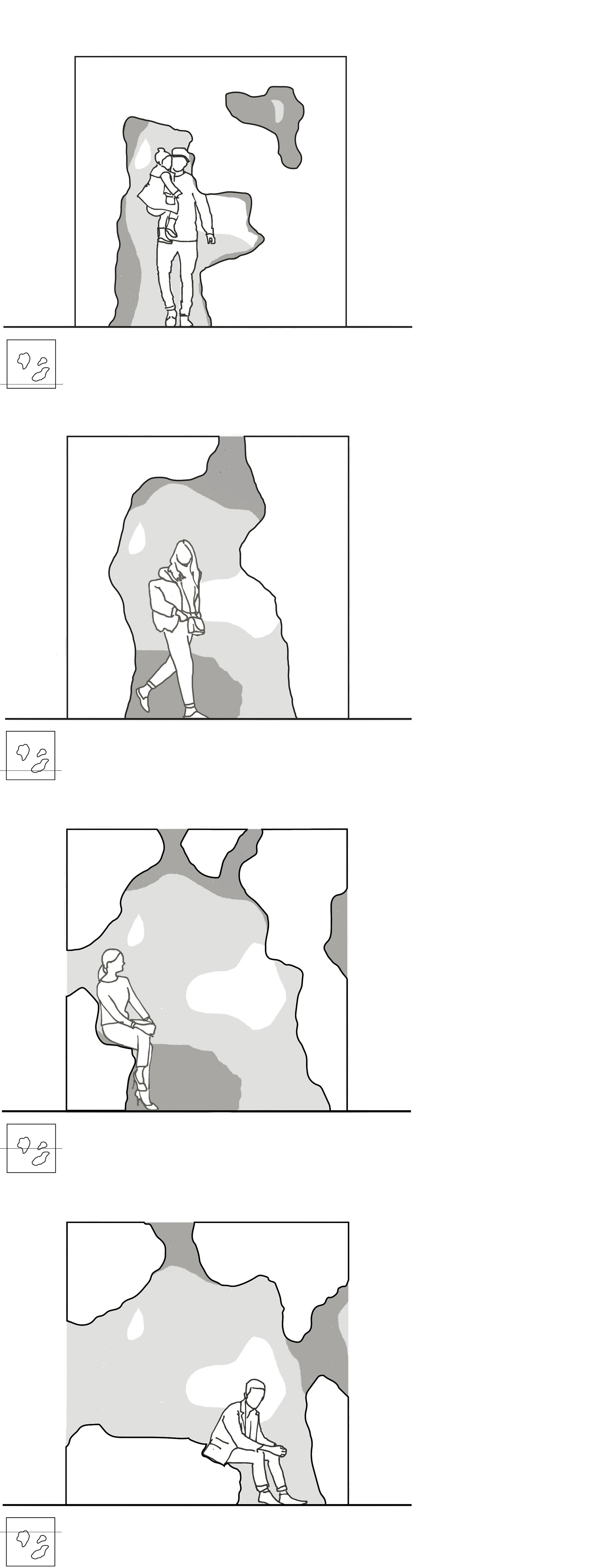
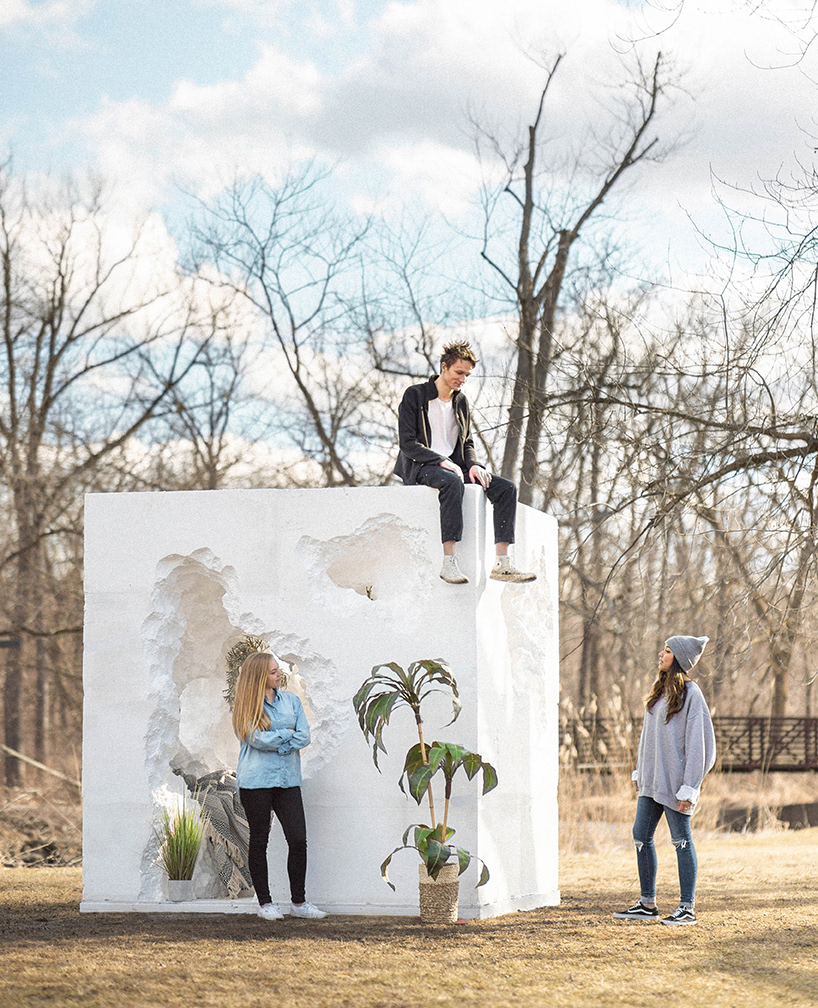
Final Foam Home is an experimental house created by harnessing the power of erosion to shape architectural space, referencing patterns found in nature to create a more primal architectural experience. Trees and caves were never specifically designed or meant to be dwellings; nevertheless, these structures became the original typologies that humans adapted into homes. Final Foam Home investigates the design and construction of architecture similar to these natural structures: transient experiences that have the potential to be adapted to accommodate different programs uninhibited by any hierarchy of species or use.
The structure plays with the juxtaposition of contemporary and primal design languages in order to create one harmonious environment in which an unforgivingly modern material is synthesized into a necessarily natural form. In this sense, with the structure we did not set out to design a building but rather a primordial form that may be adapted into a building—the same way humanity’s early ancestors adapted caves into their homes. Thus, the design pushes architecture so deep into abstraction that it metamorphoses into something else entirely—into nature itself.
The process of construction started with the collection, repurposing, and arrangement of EPS foam blocks into an eight-foot by eight-foot cube. Next, the foam was eroded using high-pressure water and air sprayers to create a small cave. This cave was then adapted to accommodate various programs and uses.


