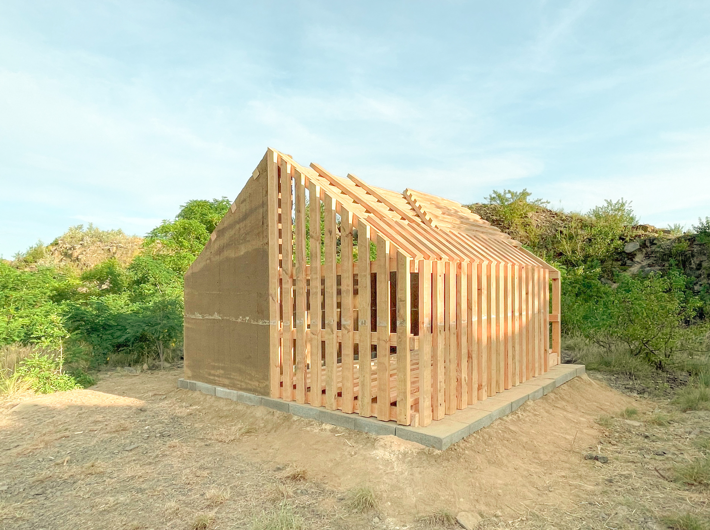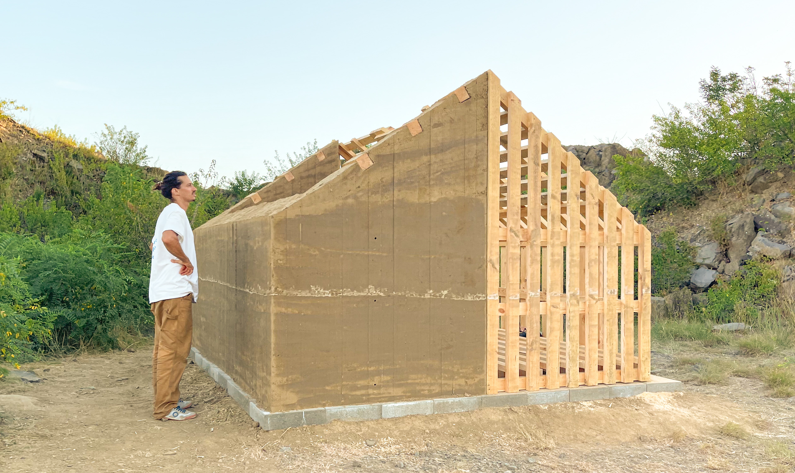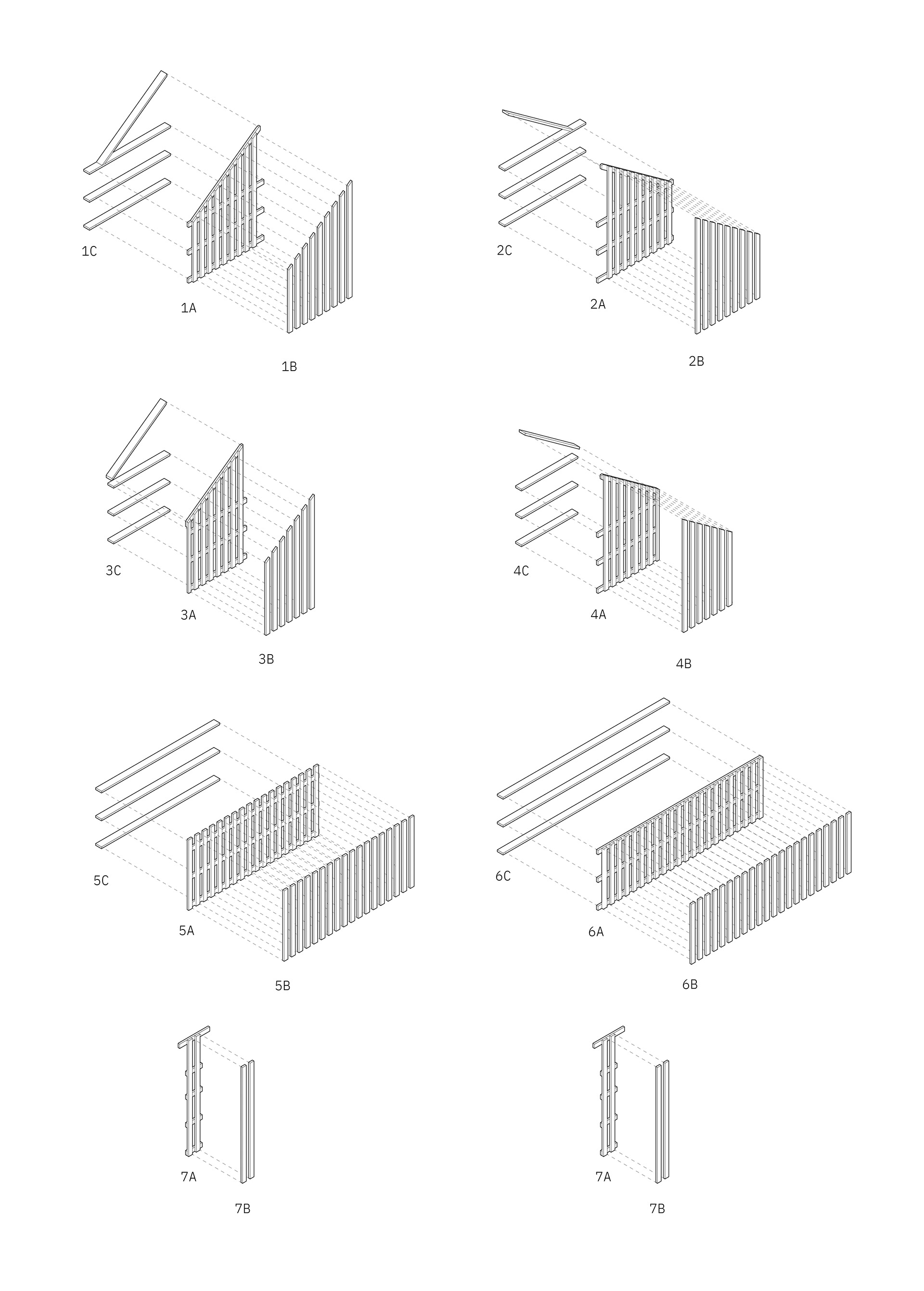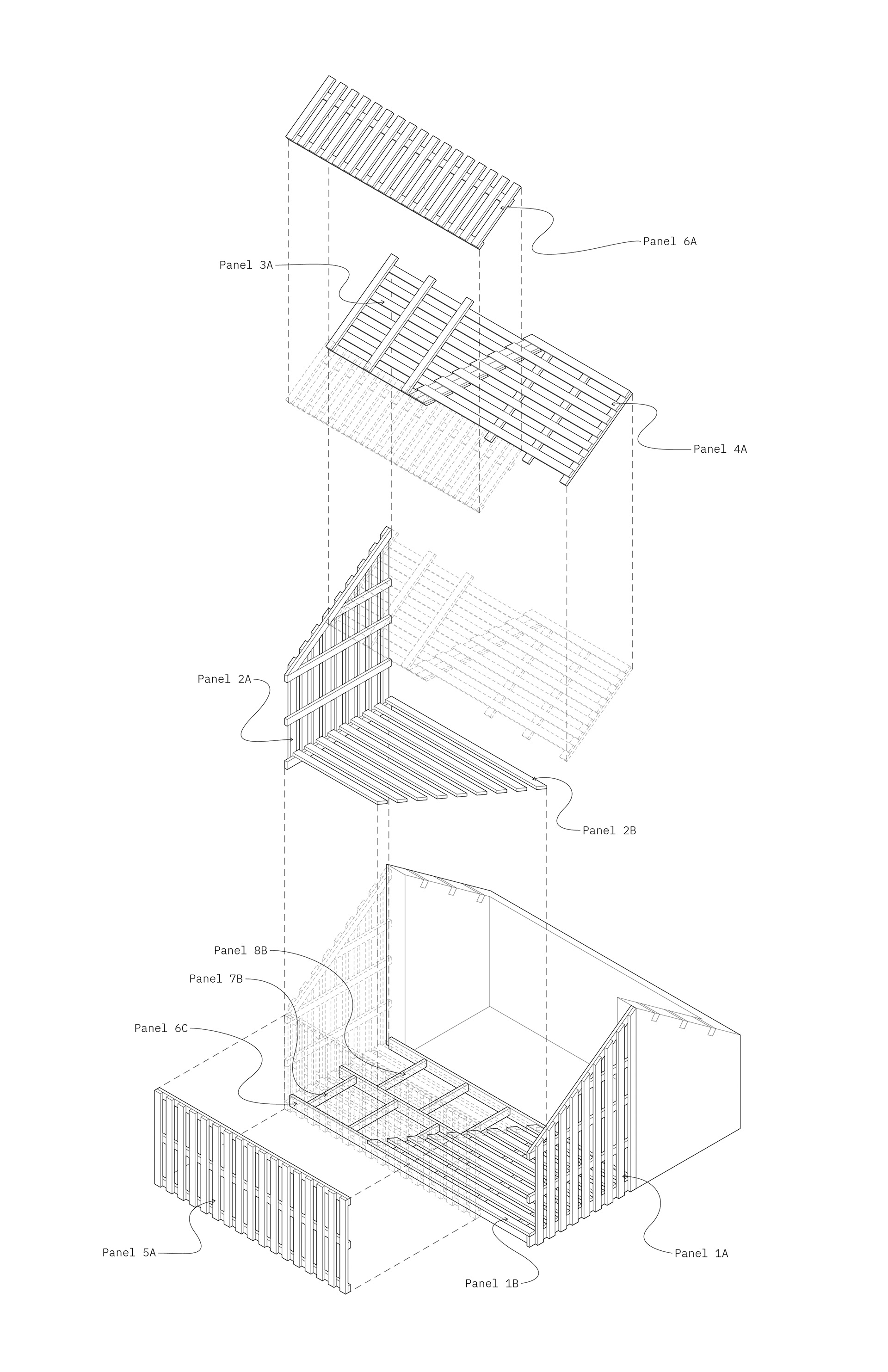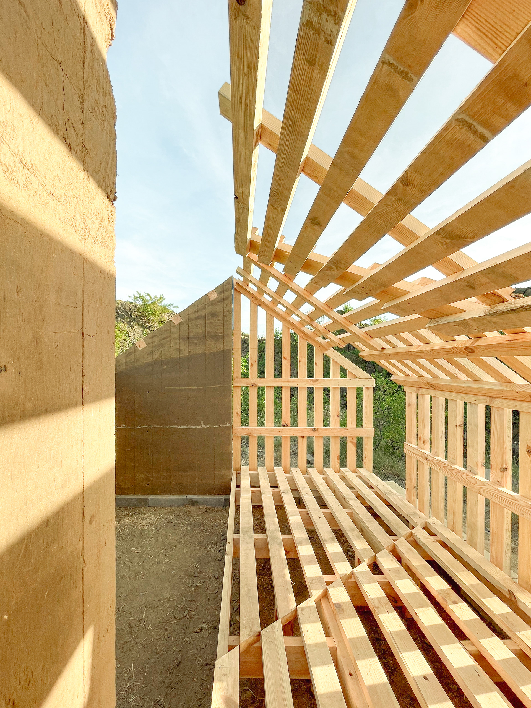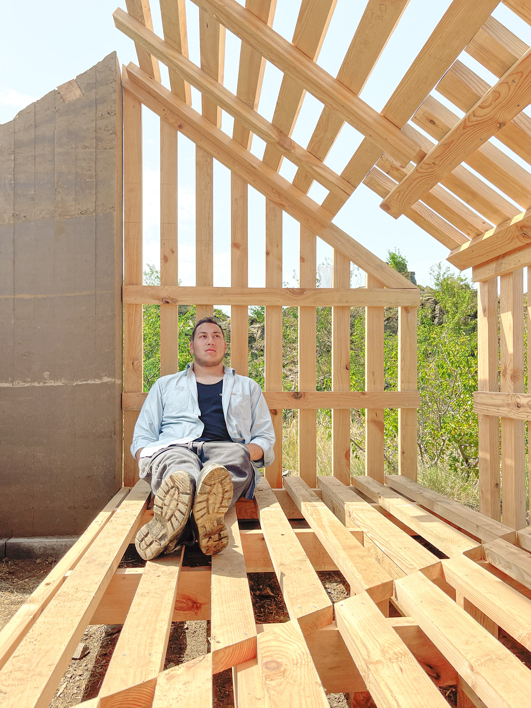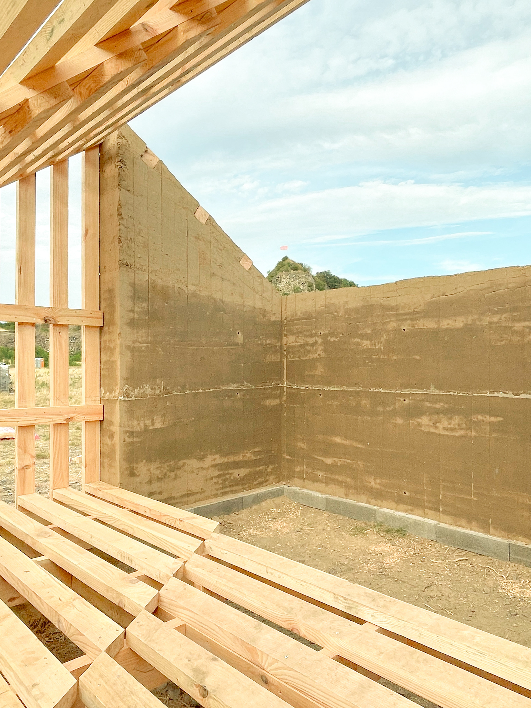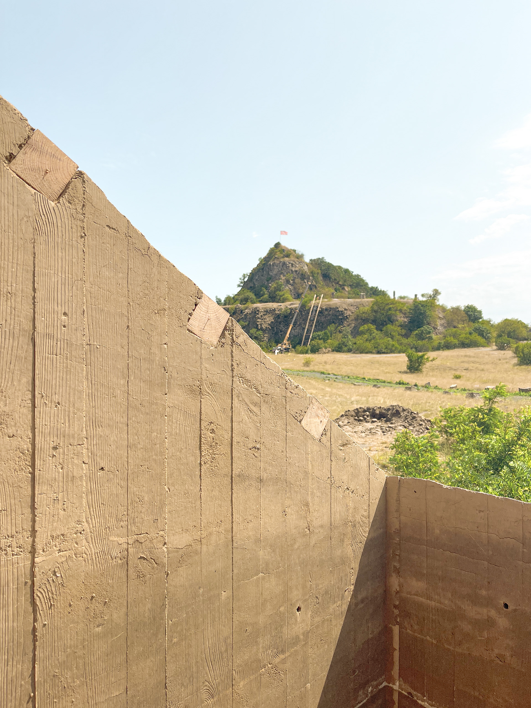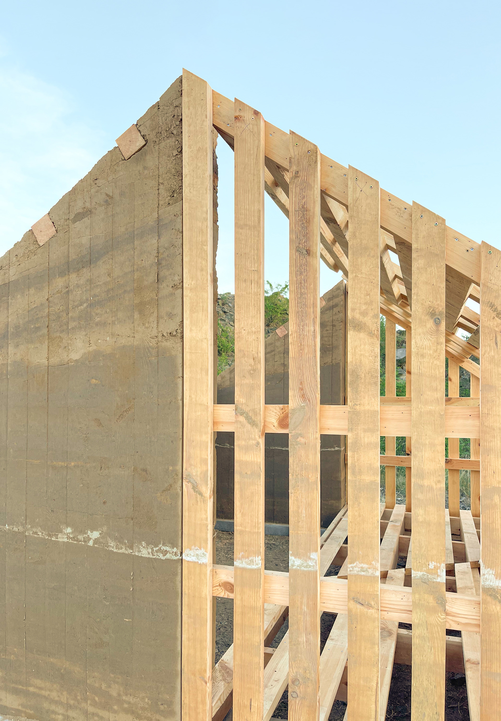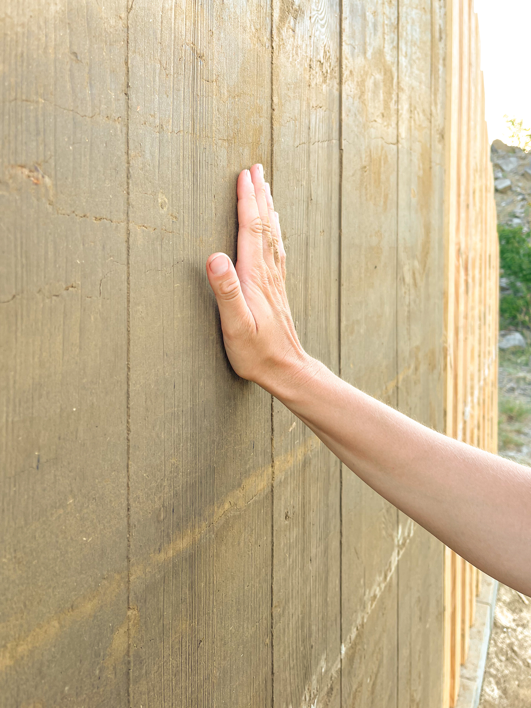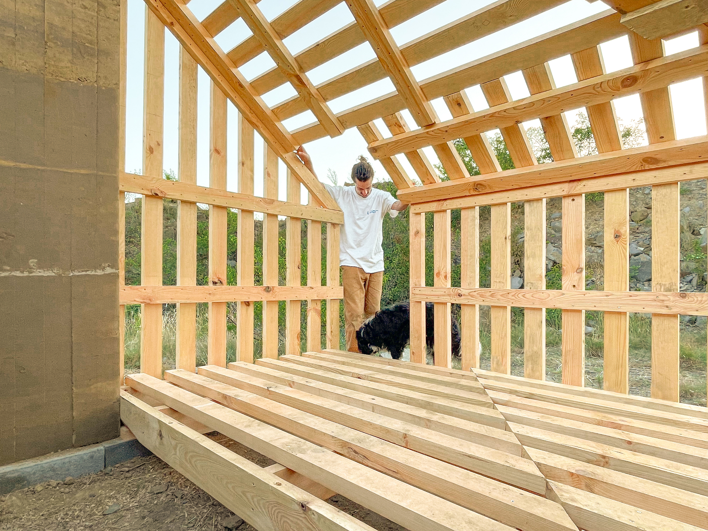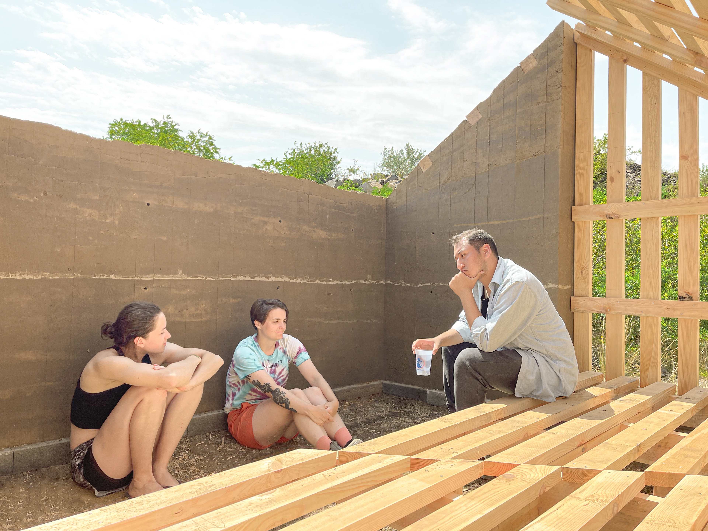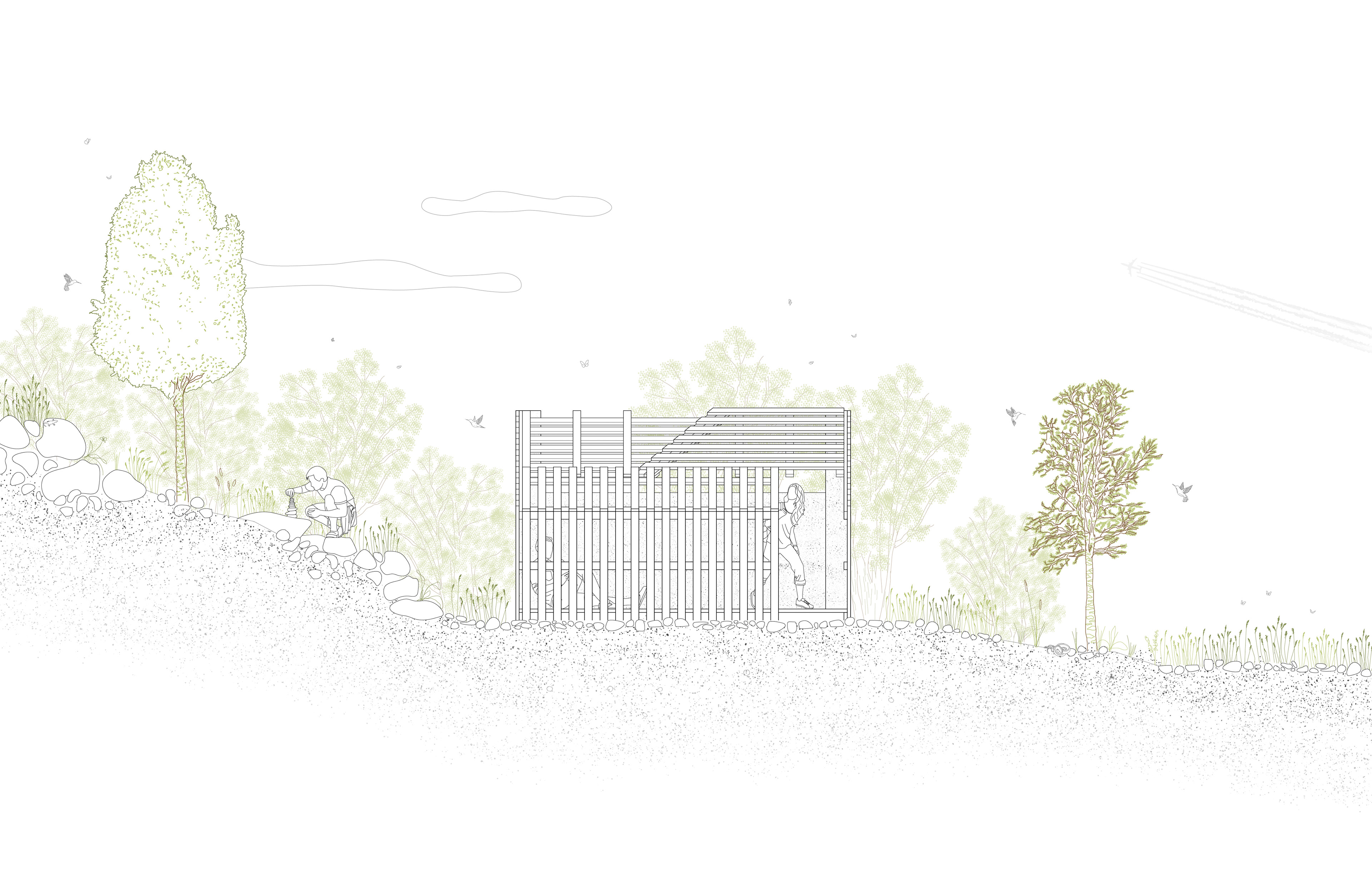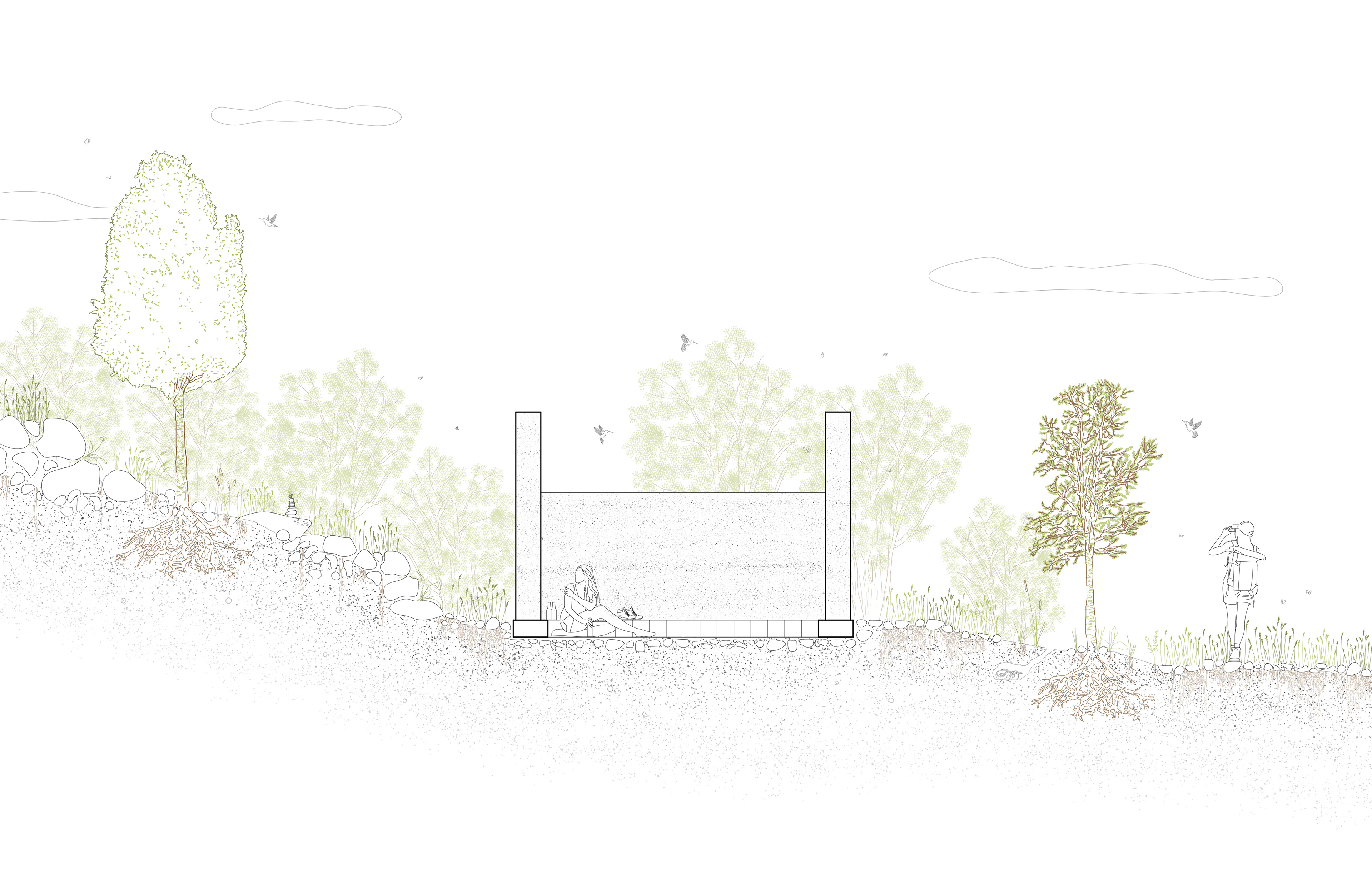HALF OF A HOUSE
Veszprem, Hungary
Built for Hello Wood Builders Summit Festival, 2023
Design - Build
Photographs by Neal Lucas Hitch
Half of a House utilizes the construction, disassembly, and reuse of parametrically designed rammed earth formwork to complete two contrasting halves of a prototypal dwelling. Split vertically through the central axis, one half of the house consists of unstabilized rammed earth while the other is assembled from the reconstructed formwork used to cast its neighbor. Through the use of non-reinforced organic materials (earth) and the reuse of construction debris that is otherwise discarded (formwork), the project aims to rethink traditional economies of construction, material, and waste—taking typically linear pipelines and finding inventive ways to create sustainable cycles. Furthermore, by implementing pragmatic parametrization techniques that optimize the formwork design for reuse, the project conceptualizes a more nuanced approach to computational design aesthetics beyond formal intricacy.
Half of a House was built as part of Hello Wood’s annual Builder Summit festival in rural Hungary and was designed by Neal Lucas Hitch of i/thee alongside earth specialist Maxwell Rodencal of RAWstudio and Colorado builder Claire Leffler. The project engages directly with the Builder Summit theme, which aims to reconcile construction, demolition, and material extraction. Not only does Half of a House work toward a more circular construction ecosystem, but it also strives to make that circle smaller—conceiving of a closed-loop system in which materials are sourced, used, and reused within a single construction site.
Construction of the project began with the fabrication of eight cross-laminated panels that together assembled the formwork for half of an archetypal gable roof house. Next, the formwork was rammed by hand with local earth collected from a nearby site containing no stabilizing additives. Once the ramming process was finished, the formwork was removed to reveal three rammed earth walls, completing one half of the house. Finally, the formwork—computationally optimized to reduce waste—was partially disassembled and tessellated back together to form the roof and walls of the second half of the house.
The result is a two-faced structure—one half taking shape as a smooth earthen surface, cool to the touch, and the other half a wooden puzzle of disassembled formwork still bearing the stains of the earth cast inside. Here, the project combines conceptual design with sustainable and circular thinking, demonstrating the entire construction loop—from material sourcing, use, and reuse—in a single project at a single site.
