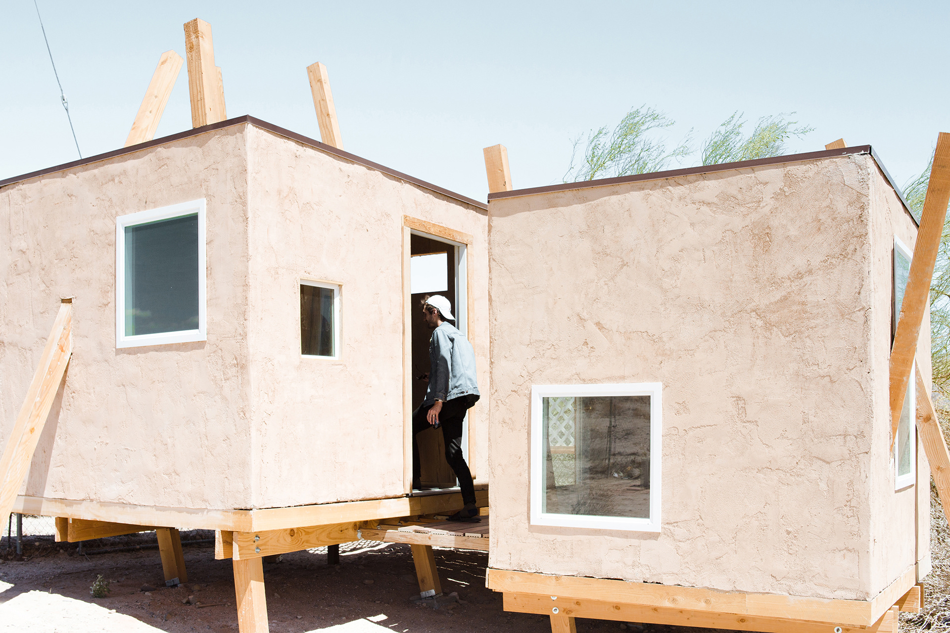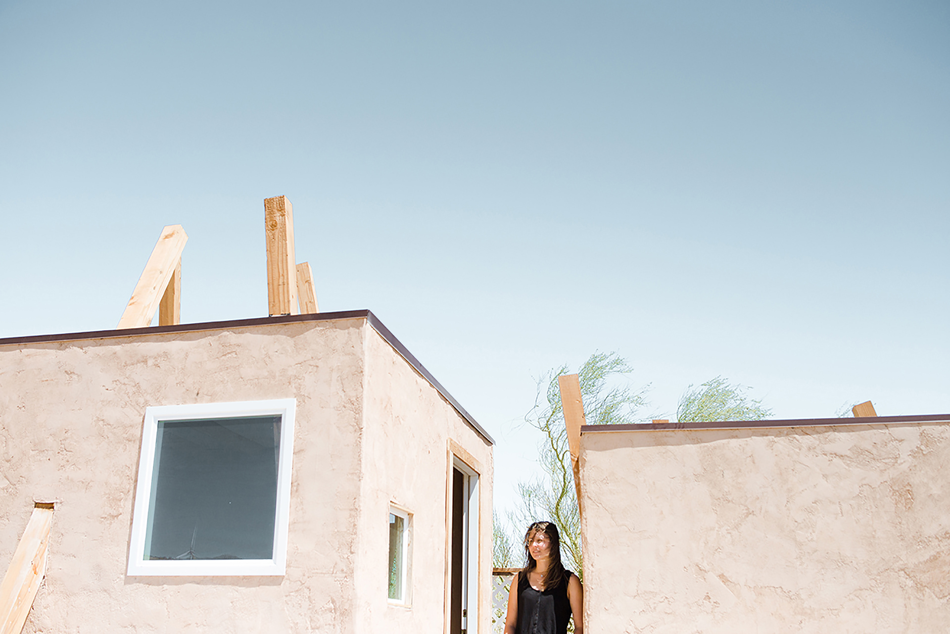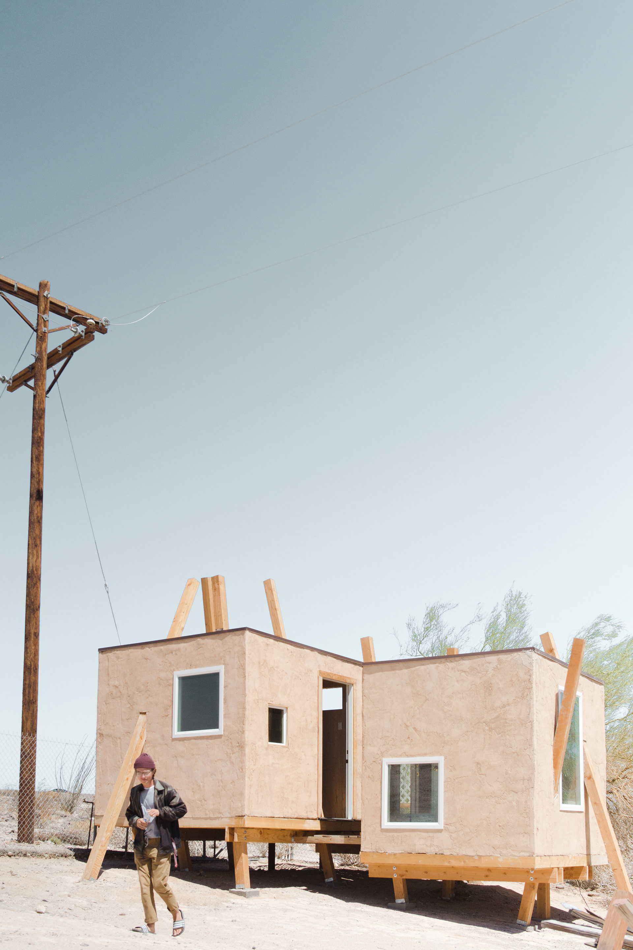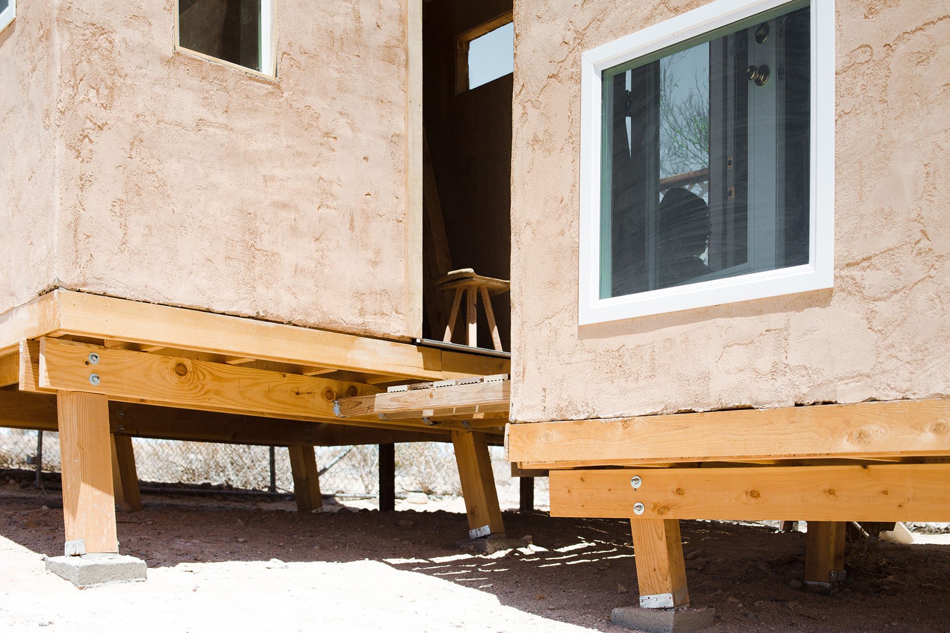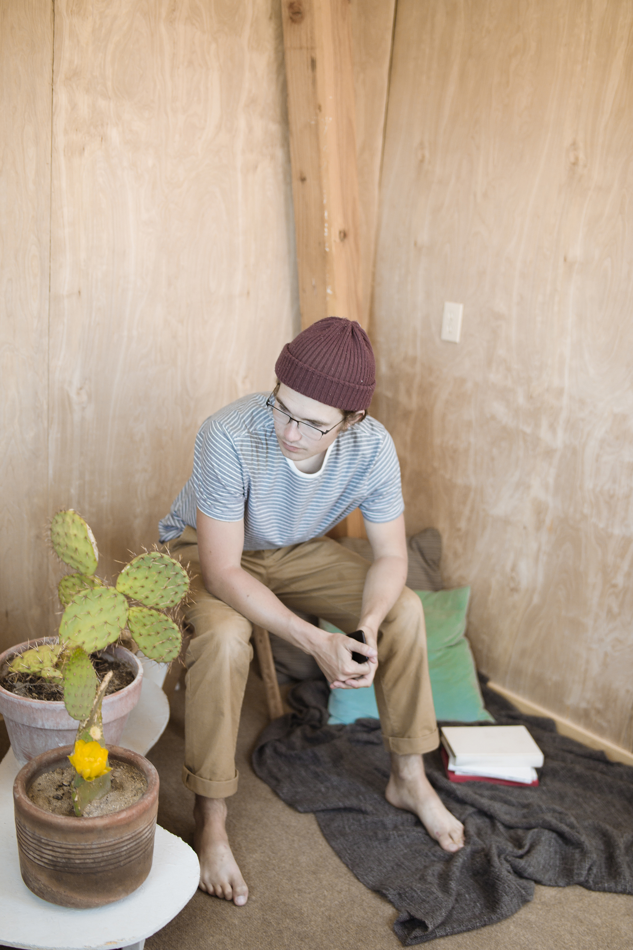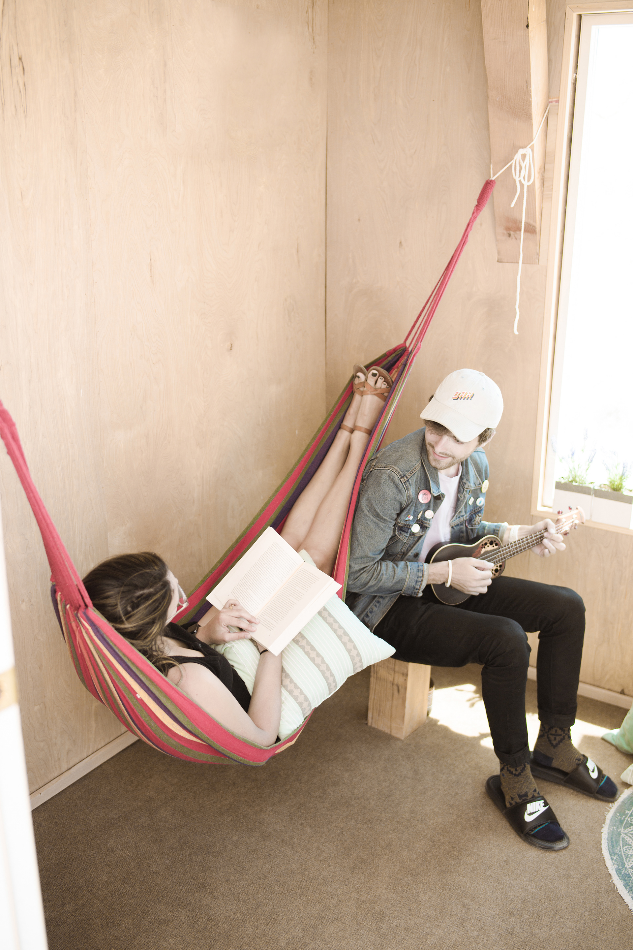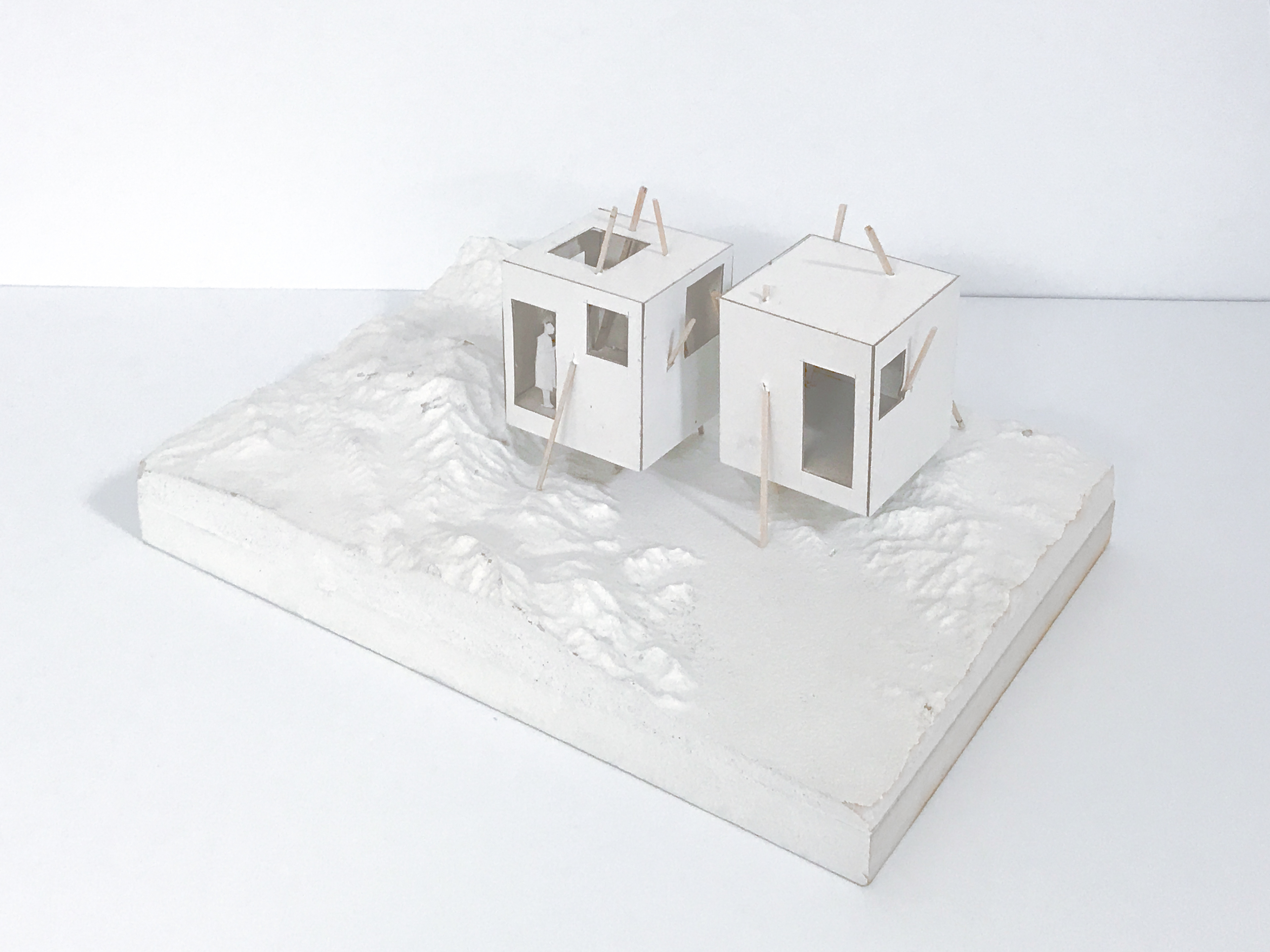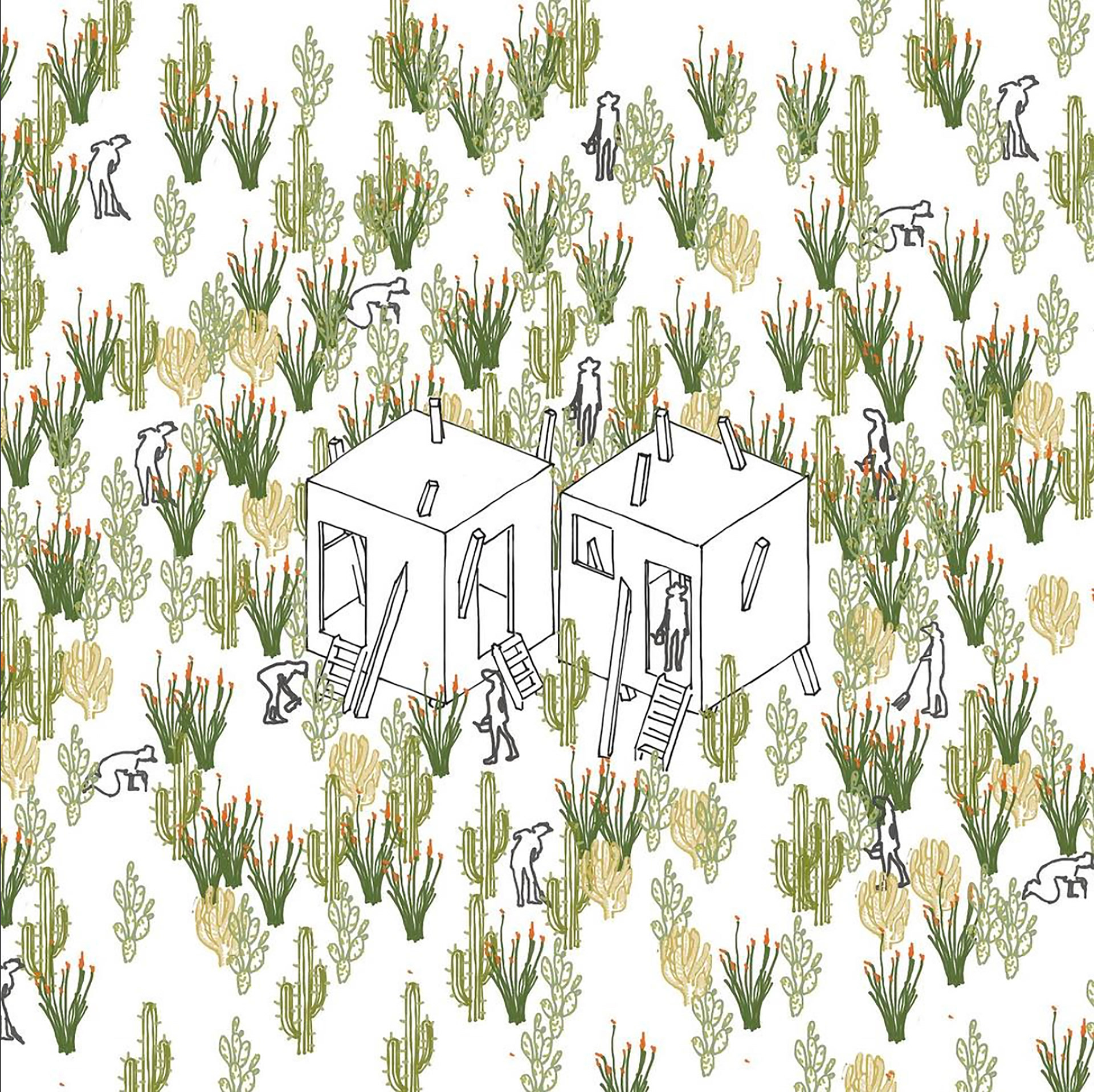KERPLUNK HOUSE
Ocotillo, California, 2018
Design - Build
Photographs by Breyden Anderson
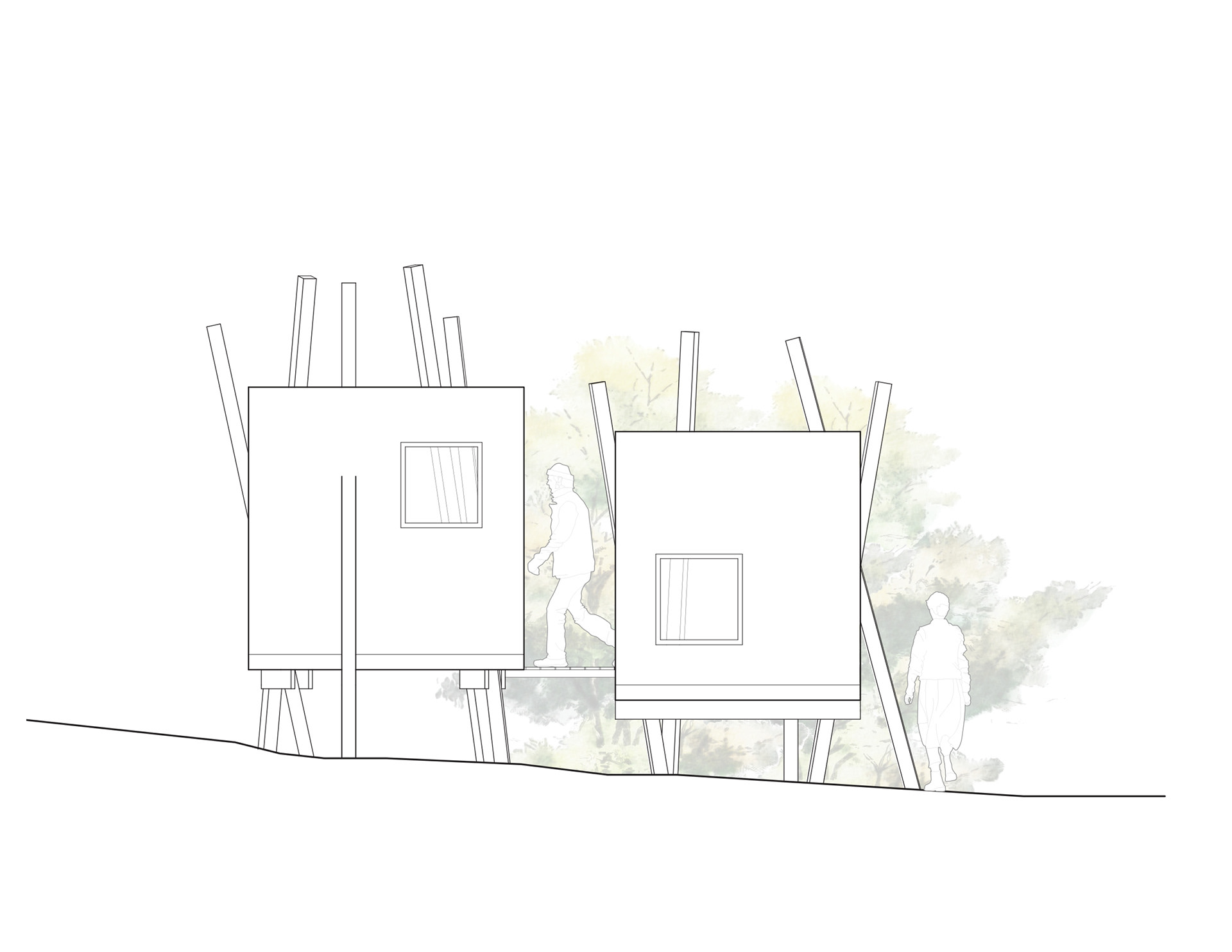
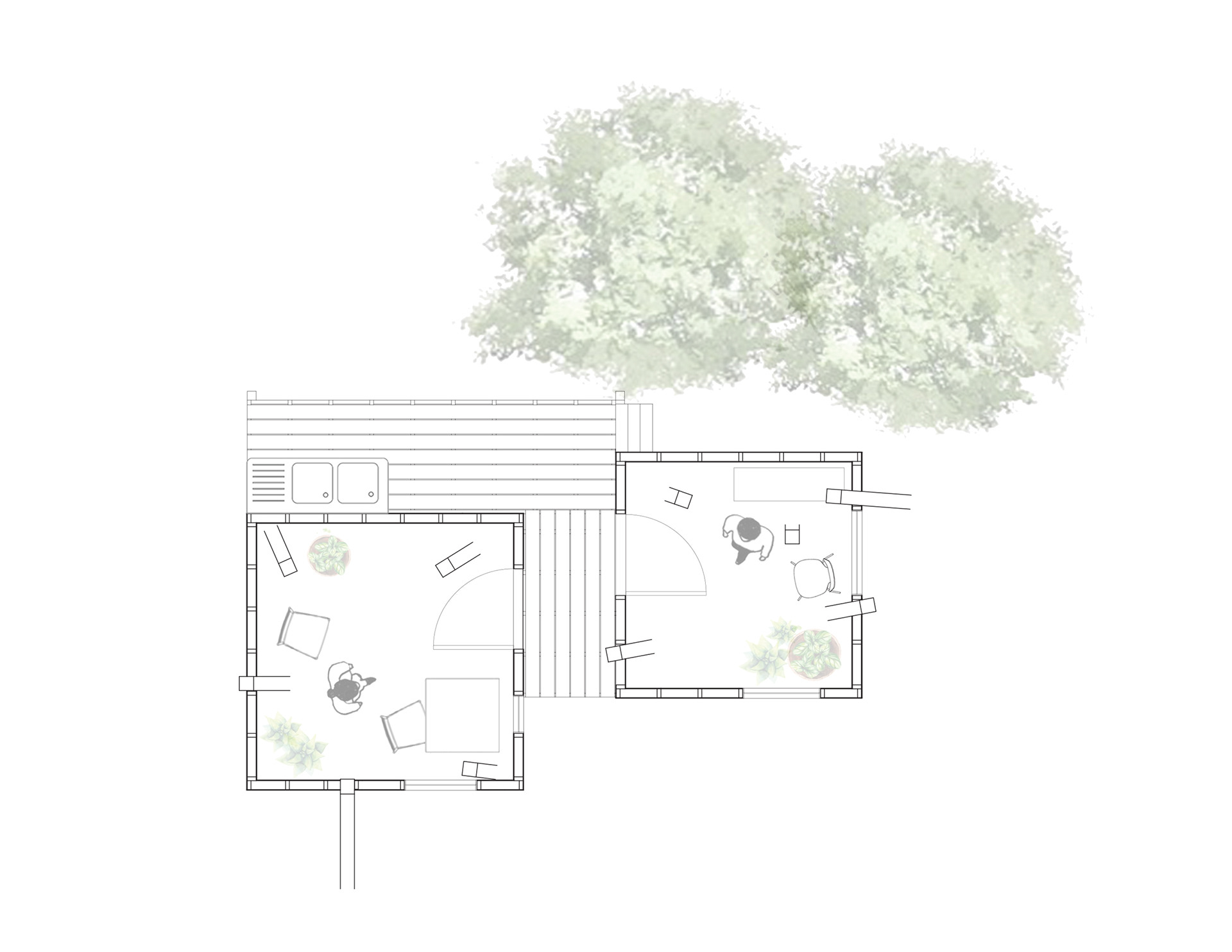
The Kerplunk House consists of two cuboid, enclosed spaces suspended in midair by a series of seemingly random posts that pierce the structure in all directions. Windows and doors are then cut out around and in between these posts. The nature of the design creates an elevated living space with minimal impact to the site. Stucco and exposed structural-wood detail recall the traditional colonial Spanish design of the area.
Normally a house is designed as a jigsaw plan of walls and columns that hold up a roof. With the Kerplunk House, however, we first conceived of a forest of columns and then locked them into place by building walls, floors, and ceilings around them. We wanted to take common architectural language, like columns and beams, and re-contextualize them as natural typologies, such as trunks and stumps. The result is an integrated exterior-to-interior relationship, in which the contingent nature of the exterior supports is reflected on the inside of the building.
With this project we have created a novel living experience that evokes a primal spatial sense, as if an entire forest was shrunk and stuffed inside an eight by eight square foot room. The design encourages people to interact with the space primarily through exploration and adaptation. Built-in inefficiencies and undefined spaces incite an adaptive response from the user. This way, program and use become an improvisation of the people living/working in the house. By allowing users to seek out and find new ways of interacting with the space, something that appears non-functional is shown to have infinite uses. The pavilion questions the very nature of architecture and suggests that perhaps the primary role of the architect is to create spaces for people to find.
